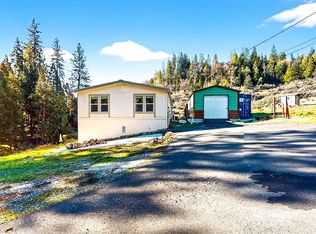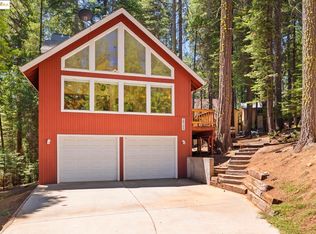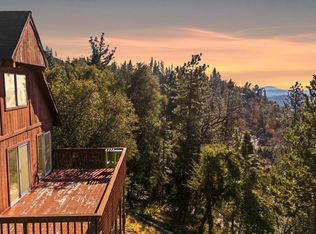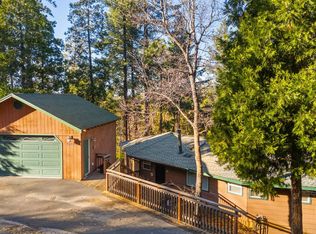Get ready to own this beautiful home that comes with TWD properties included! The second property is a vacant lot right next to it! The current owners purchased it separately and is included in the price. The views are magnificent. This very well maintained home could be used as a primary residence or vacation home. In 2016, it was updated with a new roof and fresh paint. A back-up generator and washer/dryer are also included. The master suite has incredible views. Each floor has a balcony with views that are great for enjoying as well as entertaining. It is just minutes away from Dodge Ridge Ski Resort, Pinecrest Lake and Long Barn Ice Skating rink. A must See!!
Active
$385,000
26031 Long Barn Rd, Long Barn, CA 95335
3beds
1,994sqft
Est.:
Single Family Residence
Built in 1987
0.3 Acres Lot
$373,900 Zestimate®
$193/sqft
$-- HOA
What's special
Very well maintained homeBeautiful home
- 6 days |
- 848 |
- 39 |
Zillow last checked: 8 hours ago
Listing updated: January 16, 2026 at 12:58pm
Listed by:
Donna Koblis DRE #01871306 209-827-3840,
PMZ Real Estate
Source: MetroList Services of CA,MLS#: 226004822Originating MLS: MetroList Services, Inc.
Tour with a local agent
Facts & features
Interior
Bedrooms & bathrooms
- Bedrooms: 3
- Bathrooms: 3
- Full bathrooms: 2
- Partial bathrooms: 1
Rooms
- Room types: Master Bathroom, Master Bedroom, Family Room, Kitchen, Living Room
Primary bedroom
- Features: Balcony, Walk-In Closet, Outside Access
Primary bathroom
- Features: Double Vanity, Tub w/Shower Over, Walk-In Closet(s), Window
Dining room
- Features: Space in Kitchen
Kitchen
- Features: Breakfast Area, Pantry Closet, Granite Counters
Heating
- Central
Cooling
- Ceiling Fan(s), Central Air
Appliances
- Included: Free-Standing Gas Range, Free-Standing Refrigerator, Range Hood, Dishwasher, Disposal, Microwave, Washer
- Laundry: In Garage, See Remarks
Features
- Flooring: Carpet, Vinyl, Wood
- Has fireplace: No
Interior area
- Total interior livable area: 1,994 sqft
Property
Parking
- Total spaces: 2
- Parking features: Attached, Garage Door Opener
- Attached garage spaces: 2
Features
- Stories: 2
- Exterior features: Balcony
- Fencing: None
Lot
- Size: 0.3 Acres
- Features: Other
Details
- Parcel number: 027072007000
- Zoning description: R-1
- Special conditions: Other
Construction
Type & style
- Home type: SingleFamily
- Architectural style: Traditional
- Property subtype: Single Family Residence
Materials
- Ceiling Insulation, Concrete, Frame, Wall Insulation, Glass, Wood
- Foundation: Raised
- Roof: Composition
Condition
- Year built: 1987
Utilities & green energy
- Sewer: Other
- Water: Private
- Utilities for property: Cable Available, Sewer Connected, Electric, Internet Available, Underground Utilities, Natural Gas Available, Natural Gas Connected, Propane Tank Leased
Community & HOA
Location
- Region: Long Barn
Financial & listing details
- Price per square foot: $193/sqft
- Tax assessed value: $258,062
- Annual tax amount: $2,749
- Price range: $385K - $385K
- Date on market: 1/15/2026
- Road surface type: Paved
Estimated market value
$373,900
$355,000 - $393,000
$2,108/mo
Price history
Price history
| Date | Event | Price |
|---|---|---|
| 1/15/2026 | Listed for sale | $385,000+2.7%$193/sqft |
Source: MetroList Services of CA #226004822 Report a problem | ||
| 8/14/2025 | Listing removed | $375,000$188/sqft |
Source: | ||
| 6/30/2025 | Price change | $375,000-6%$188/sqft |
Source: | ||
| 6/2/2025 | Price change | $399,000-4.8%$200/sqft |
Source: | ||
| 5/13/2025 | Listed for sale | $419,000+92.2%$210/sqft |
Source: | ||
Public tax history
Public tax history
| Year | Property taxes | Tax assessment |
|---|---|---|
| 2025 | $2,749 +0.6% | $258,062 +2% |
| 2024 | $2,731 +6.9% | $253,003 +2% |
| 2023 | $2,555 -4.5% | $248,043 +2% |
Find assessor info on the county website
BuyAbility℠ payment
Est. payment
$2,343/mo
Principal & interest
$1865
Property taxes
$343
Home insurance
$135
Climate risks
Neighborhood: 95335
Nearby schools
GreatSchools rating
- 5/10Twain Harte SchoolGrades: K-8Distance: 6.3 mi
- 7/10Summerville High SchoolGrades: 9-12Distance: 11.3 mi



