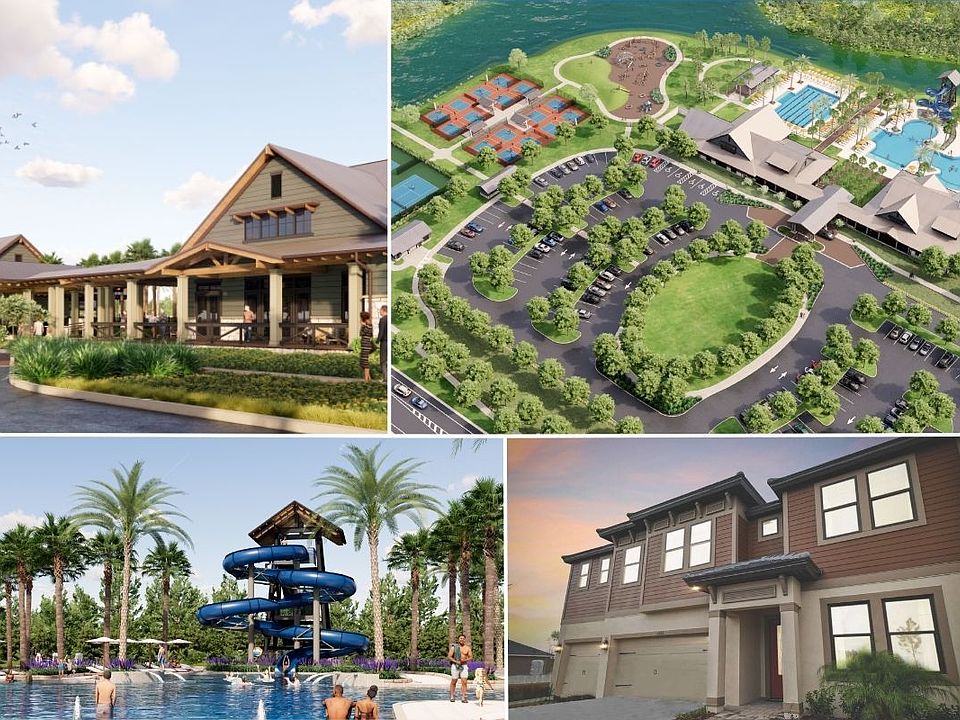Luxury 4-Bedroom Retreat with Conservation Views. Welcome to your dream home—where luxury, comfort, and location come together seamlessly. This beautifully appointed 4-bedroom, 3-bathroom home offers 2,463 sq. ft. of living space and sits on a premium conservation lot with no rear neighbors and an oversized garage for extra storage or hobby space. Step inside to find high-end finishes throughout, including a gourmet kitchen, designer flooring, and a covered lanai perfect for relaxing or entertaining. Curb appeal is second to none with a tile roof, paver driveway, and meticulous landscaping that sets the tone for what’s inside. Located in a community that will be gated, to include a social club under construction that will present fitness, aquatics, racket sports, kids area, and dining. Closing cost incentives with use of Builders Preferred Lender. All measurements are approximate.
Pending
$619,990
2603 Wise River Ln, Zephyrhills, FL 33541
4beds
2,463sqft
Single Family Residence
Built in 2025
8,009 Square Feet Lot
$-- Zestimate®
$252/sqft
$134/mo HOA
- 64 days
- on Zillow |
- 65 |
- 1 |
Zillow last checked: 7 hours ago
Listing updated: June 27, 2025 at 11:52am
Listing Provided by:
Kelly Thorson 813-839-1000,
KELSA PROPERTIES,P.A. 813-839-1000
Source: Stellar MLS,MLS#: TB8389954 Originating MLS: Suncoast Tampa
Originating MLS: Suncoast Tampa

Travel times
Schedule tour
Select your preferred tour type — either in-person or real-time video tour — then discuss available options with the builder representative you're connected with.
Select a date
Facts & features
Interior
Bedrooms & bathrooms
- Bedrooms: 4
- Bathrooms: 3
- Full bathrooms: 3
Rooms
- Room types: Family Room, Utility Room
Primary bedroom
- Features: Walk-In Closet(s)
- Level: First
- Area: 225 Square Feet
- Dimensions: 15x15
Bedroom 3
- Features: Built-in Closet
- Level: First
- Area: 121 Square Feet
- Dimensions: 11x11
Bedroom 4
- Features: Built-in Closet
- Level: First
- Area: 132 Square Feet
- Dimensions: 12x11
Bathroom 2
- Features: Built-in Closet
- Level: First
- Area: 132 Square Feet
- Dimensions: 12x11
Great room
- Level: First
- Area: 378 Square Feet
- Dimensions: 18x21
Kitchen
- Level: First
- Area: 195 Square Feet
- Dimensions: 13x15
Heating
- Central
Cooling
- Central Air
Appliances
- Included: Oven, Cooktop, Dishwasher, Disposal, Gas Water Heater, Microwave
- Laundry: Inside, Laundry Room
Features
- High Ceilings, In Wall Pest System, Kitchen/Family Room Combo
- Flooring: Carpet, Tile
- Doors: Sliding Doors
- Windows: Double Pane Windows, Insulated Windows, Low Emissivity Windows
- Has fireplace: No
Interior area
- Total structure area: 3,558
- Total interior livable area: 2,463 sqft
Video & virtual tour
Property
Parking
- Total spaces: 3
- Parking features: Driveway, Garage Door Opener
- Attached garage spaces: 3
- Has uncovered spaces: Yes
Features
- Levels: One
- Stories: 1
- Patio & porch: Covered
- Exterior features: Irrigation System, Sidewalk
Lot
- Size: 8,009 Square Feet
- Features: Conservation Area, Landscaped, Sidewalk
- Residential vegetation: Trees/Landscaped
Details
- Parcel number: 2126300120001000010
- Zoning: MPUD
- Special conditions: None
Construction
Type & style
- Home type: SingleFamily
- Architectural style: Florida
- Property subtype: Single Family Residence
Materials
- Block, Stucco
- Foundation: Slab
- Roof: Tile
Condition
- Completed
- New construction: Yes
- Year built: 2025
Details
- Builder model: Charlotte
- Builder name: William Ryan Homes Florida Inc
- Warranty included: Yes
Utilities & green energy
- Sewer: Public Sewer
- Water: Public
- Utilities for property: BB/HS Internet Available, Cable Available, Electricity Available, Natural Gas Available, Public, Street Lights, Underground Utilities
Green energy
- Water conservation: Fl. Friendly/Native Landscape
Community & HOA
Community
- Features: Community Mailbox, Deed Restrictions, Fitness Center, Gated Community - No Guard, Park, Playground, Pool, Sidewalks, Tennis Court(s)
- Security: Smoke Detector(s)
- Subdivision: Tamarack at Two Rivers
HOA
- Has HOA: Yes
- Amenities included: Clubhouse, Park, Playground, Pool, Tennis Court(s)
- Services included: Community Pool
- HOA fee: $134 monthly
- HOA name: Shawndel Kaiser
- HOA phone: 855-333-5149
- Second HOA name: Two Rivers West
- Second HOA phone: 866-378-1099
- Pet fee: $0 monthly
Location
- Region: Zephyrhills
Financial & listing details
- Price per square foot: $252/sqft
- Tax assessed value: $33,764
- Annual tax amount: $587
- Date on market: 5/25/2025
- Listing terms: Cash,Conventional,VA Loan
- Ownership: Fee Simple
- Total actual rent: 0
- Electric utility on property: Yes
- Road surface type: Paved
About the community
ParkViews
William Ryan Homes is now offering residences within Tamarack Village at Two Rivers. Check out our brand-new homes in this meticulously planned community near Wesley Chapel, Florida. Explore a diverse selection of single and two-story residences, ranging from 2,000 - 3,439 square feet, nestled within the prestigious Two Rivers gated village of Tamarack. Owning a home here grants you access to the Landing Clubhouse, a private social club, offering a curated selection of activities designed to elevate your lifestyle in this little slice of the Sunshine State. Enjoy casual and fine dining experiences, a premier swimming facility featuring a six-lane lap pool and a lagoon pool with a slide tower, and a racquet sports facility with four tennis courts and eight pickleball courts, with clinics and lessons available.
The expansive wellness center offers cardiovascular, strength training, and free weight equipment, group exercise classes, and a yoga lawn. For families, there are playgrounds and lawn spaces for the kids, as well as an outdoor event lawn hosting member-exclusive events. Each home is crafted with tile roofs, paver driveways, natural gas, and beautiful views from your backyard! The surrounding area offers a variety of retail options, dining establishments, and entertainment venues, ensuring there's always something to do. Make this community your home today!
Source: William Ryan Homes

