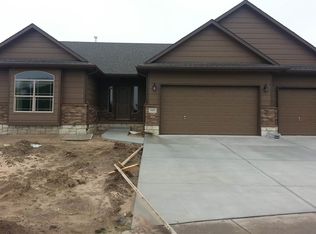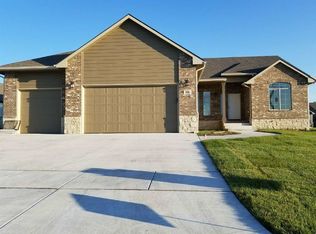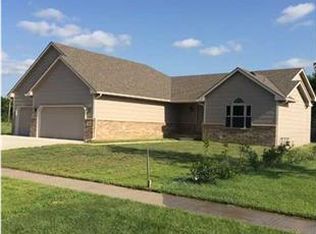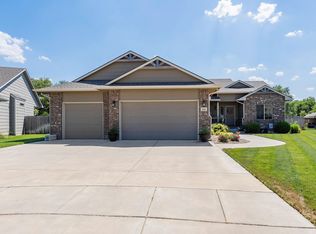Sold
Price Unknown
2603 W Rio Vista St, Wichita, KS 67204
5beds
3,140sqft
Single Family Onsite Built
Built in 2016
0.32 Acres Lot
$417,500 Zestimate®
$--/sqft
$3,004 Estimated rent
Home value
$417,500
$380,000 - $459,000
$3,004/mo
Zestimate® history
Loading...
Owner options
Explore your selling options
What's special
This stunning five-bedroom, three-bathroom home offers a perfect blend of space, functionality, and high-end upgrades. Situated on a beautiful tree lined lot, this home features a spacious 960-square-foot attached four-car garage, complete with 220V power—ideal for an electric car, lift, or welder—as well as a 30-amp RV plug conveniently located east of the house. Inside, the main floor boasts a bright and open floor plan with nine-foot ceilings, gorgeous hardwood flooring, and elegant crown molding throughout the main living spaces. The kitchen is a chef’s dream, featuring custom granite countertops, an eating bar, and a pantry. Upgraded heavy-duty gliders enhance the pull-out drawers in the kitchen, while the master bathroom includes pull-out drawers in the linen closet for easy storage use. The split-bedroom layout offers privacy, with the luxurious master suite including a spacious walk-in closet, linen closet, double sinks, a separate tub, and a walk-in shower. A thoughtfully designed mudroom with a built-in bench with coat hooks is conveniently located off the garage, along with an additional linen and coat closet and a large laundry room complete with a wash sink. The secondary bedrooms on the main floor are generously sized, and the hall bathroom features an oversized vanity for added convenience. The full finished daylight basement offers an expansive family room, two additional bedrooms—including one with a walk-in closet—and a full bathroom with its own linen closet. A versatile 22x11 bonus room provides endless possibilities, whether used as a theater room, billiards room, or music studio. Outside, the fenced yard is beautifully maintained with a sprinkler system and irrigation well, along with a patio and storage building for extra convenience. A high-efficiency furnace ensures year-round comfort, making this home an incredible find with exceptional features throughout.
Zillow last checked: 8 hours ago
Listing updated: May 01, 2025 at 08:05pm
Listed by:
Kari Higgins OFF:316-722-6182,
J.P. Weigand & Sons
Source: SCKMLS,MLS#: 651373
Facts & features
Interior
Bedrooms & bathrooms
- Bedrooms: 5
- Bathrooms: 3
- Full bathrooms: 3
Primary bedroom
- Description: Carpet
- Level: Main
- Area: 170.52
- Dimensions: 14.7x11.6
Other
- Description: Carpet
- Level: Basement
- Area: 135.6
- Dimensions: 12x11.3
Other
- Description: Carpet
- Level: Main
- Area: 131.44
- Dimensions: 12.4x10.6
Other
- Description: Carpet
- Level: Main
- Area: 125.24
- Dimensions: 12.4x10.10
Other
- Description: Carpet
- Level: Basement
- Area: 157.95
- Dimensions: 13.5x11.7
Additional room
- Description: Carpet
- Level: Basement
- Area: 236.47
- Dimensions: 22.1x10.7
Dining room
- Description: Wood
- Level: Main
- Area: 93.6
- Dimensions: 10.4x9
Family room
- Description: Carpet
- Level: Basement
- Area: 484
- Dimensions: 24.2x20
Kitchen
- Description: Wood
- Level: Main
- Area: 149.76
- Dimensions: 12.8x11.7
Living room
- Description: Wood
- Level: Main
- Area: 334.4
- Dimensions: 22x15.2
Heating
- Forced Air, Natural Gas
Cooling
- Central Air, Electric
Appliances
- Included: Dishwasher, Disposal, Microwave, Range
- Laundry: Main Level, Laundry Room, 220 equipment, Sink
Features
- Ceiling Fan(s)
- Flooring: Hardwood
- Doors: Storm Door(s)
- Windows: Window Coverings-All, Storm Window(s)
- Basement: Finished
- Has fireplace: No
Interior area
- Total interior livable area: 3,140 sqft
- Finished area above ground: 1,670
- Finished area below ground: 1,470
Property
Parking
- Total spaces: 4
- Parking features: Attached, Garage Door Opener, Oversized
- Garage spaces: 4
Features
- Levels: One
- Stories: 1
- Patio & porch: Patio
- Exterior features: Guttering - ALL, Irrigation Pump, Irrigation Well, Sprinkler System
- Fencing: Wood
Lot
- Size: 0.32 Acres
- Features: Standard
Details
- Additional structures: Storage
- Parcel number: 0811204406007.00
Construction
Type & style
- Home type: SingleFamily
- Architectural style: Ranch
- Property subtype: Single Family Onsite Built
Materials
- Frame w/Less than 50% Mas
- Foundation: Full, Day Light
- Roof: Composition
Condition
- Year built: 2016
Utilities & green energy
- Gas: Natural Gas Available
- Utilities for property: Sewer Available, Natural Gas Available, Public
Community & neighborhood
Community
- Community features: Sidewalks
Location
- Region: Wichita
- Subdivision: RIO VISTA ESTATES
HOA & financial
HOA
- Has HOA: No
Other
Other facts
- Ownership: Individual
- Road surface type: Paved
Price history
Price history is unavailable.
Public tax history
| Year | Property taxes | Tax assessment |
|---|---|---|
| 2024 | $5,339 +8.1% | $42,930 +10% |
| 2023 | $4,940 | $39,032 |
| 2022 | -- | -- |
Find assessor info on the county website
Neighborhood: 67204
Nearby schools
GreatSchools rating
- 4/10West Elementary SchoolGrades: K-3Distance: 2.9 mi
- 6/10Valley Center Middle SchoolGrades: 6-8Distance: 3.4 mi
- 7/10Valley Center HighGrades: 9-12Distance: 4.2 mi
Schools provided by the listing agent
- Elementary: Abilene
- Middle: Valley Center
- High: Valley Center
Source: SCKMLS. This data may not be complete. We recommend contacting the local school district to confirm school assignments for this home.



