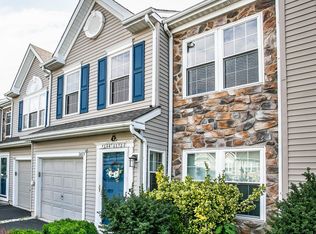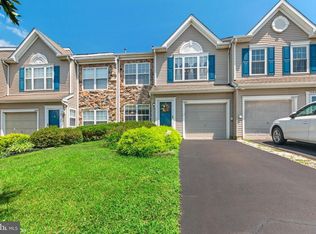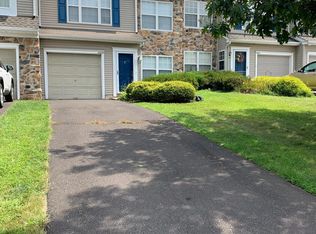Sold for $425,000 on 03/29/23
$425,000
2603 Virginia Ln, Jamison, PA 18929
3beds
2,182sqft
Townhouse
Built in 1996
2,880 Square Feet Lot
$475,200 Zestimate®
$195/sqft
$3,175 Estimated rent
Home value
$475,200
$451,000 - $499,000
$3,175/mo
Zestimate® history
Loading...
Owner options
Explore your selling options
What's special
Welcome to 2603 Virginia Lane in the popular development of Deer Run Courts. This inviting townhome includes an open floorplan on the first floor including the living room, dining room, kitchen, F/R and powder room. The first thing you will notice is the beautiful new LPV vinyl plank flooring in the L/R, D/R and F/R. Move-in ready, neutral decor plus tons of natural lighting makes this an inviting townhome to call home. The amazing remodeled kitchen includes 42" soft close cabinetry, gas cooking, granite countertops, tile backsplash, stainless steel appliances, ceramic tile flooring and two-seat breakfast-bar that opens to the F/R. Fenced-in patio and yard allows you to bring the fun outside. The 2nd floor boasts a spacious main bedroom suite with sitting room, cathedral ceiling, walk-in closet, full bath with separate stall shower and soaking tub. In addition, there are a two bedrooms each with generous closets, a hall bath and 2nd floor laundry/utility room. The kitchen exits to the fenced-in patio and yard. 1-car garage with inside access. Gas heat. Super low HOA fees of $180 semi-annually. Central Bucks Schools! Conveniently located to Peddlers Village, New Hope and Doylestown and close to the Warminster Train-station, PA Turnpike, 202 Parkway and surrounding Bucks County!
Zillow last checked: 8 hours ago
Listing updated: March 29, 2023 at 05:01pm
Listed by:
Vicki Pantano 215-801-4939,
Keller Williams Real Estate-Doylestown
Bought with:
Mike Lightcap, RS291352
HomeSmart Realty Advisors
Source: Bright MLS,MLS#: PABU2043040
Facts & features
Interior
Bedrooms & bathrooms
- Bedrooms: 3
- Bathrooms: 3
- Full bathrooms: 2
- 1/2 bathrooms: 1
- Main level bathrooms: 1
Basement
- Area: 0
Heating
- Forced Air, Natural Gas
Cooling
- Central Air, Electric
Appliances
- Included: Microwave, Dishwasher, Disposal, Dryer, Self Cleaning Oven, Oven/Range - Gas, Refrigerator, Stainless Steel Appliance(s), Washer, Water Heater, Gas Water Heater
- Laundry: Upper Level, Laundry Room
Features
- Family Room Off Kitchen, Open Floorplan, Primary Bath(s), Soaking Tub, Bathroom - Stall Shower, Bathroom - Tub Shower, Walk-In Closet(s), 9'+ Ceilings
- Flooring: Carpet, Ceramic Tile, Vinyl
- Windows: Double Hung
- Has basement: No
- Has fireplace: No
Interior area
- Total structure area: 2,182
- Total interior livable area: 2,182 sqft
- Finished area above ground: 2,182
- Finished area below ground: 0
Property
Parking
- Total spaces: 3
- Parking features: Garage Faces Front, Garage Door Opener, Inside Entrance, Driveway, Attached
- Attached garage spaces: 3
- Has uncovered spaces: Yes
Accessibility
- Accessibility features: None
Features
- Levels: Two
- Stories: 2
- Patio & porch: Patio
- Pool features: None
- Fencing: Back Yard,Wood
Lot
- Size: 2,880 sqft
- Features: Front Yard, Rear Yard
Details
- Additional structures: Above Grade, Below Grade
- Parcel number: 51028076
- Zoning: C3
- Special conditions: Standard
Construction
Type & style
- Home type: Townhouse
- Architectural style: Colonial,Traditional
- Property subtype: Townhouse
Materials
- Vinyl Siding
- Foundation: Slab
- Roof: Pitched,Architectural Shingle
Condition
- Very Good
- New construction: No
- Year built: 1996
Details
- Builder model: CAMERON
- Builder name: ORLEANS
Utilities & green energy
- Sewer: Public Sewer
- Water: Public
- Utilities for property: Cable Connected
Community & neighborhood
Location
- Region: Jamison
- Subdivision: Deer Run Courts
- Municipality: WARWICK TWP
HOA & financial
HOA
- Has HOA: Yes
- HOA fee: $180 semi-annually
- Amenities included: Tennis Court(s), Basketball Court, Jogging Path, Tot Lots/Playground
- Services included: Common Area Maintenance, Snow Removal
- Association name: DEER RUN COMMUNITY ASSOCIATION
Other
Other facts
- Listing agreement: Exclusive Right To Sell
- Listing terms: Conventional,VA Loan,FHA 203(b)
- Ownership: Fee Simple
Price history
| Date | Event | Price |
|---|---|---|
| 3/29/2023 | Sold | $425,000+1.2%$195/sqft |
Source: | ||
| 2/5/2023 | Pending sale | $419,900$192/sqft |
Source: | ||
| 2/4/2023 | Listed for sale | $419,900+92.2%$192/sqft |
Source: | ||
| 1/1/2015 | Sold | $218,500-20.5%$100/sqft |
Source: | ||
| 10/21/2014 | Sold | $274,900$126/sqft |
Source: Public Record Report a problem | ||
Public tax history
| Year | Property taxes | Tax assessment |
|---|---|---|
| 2025 | $4,989 | $27,560 |
| 2024 | $4,989 +7.4% | $27,560 |
| 2023 | $4,645 +1.1% | $27,560 |
Find assessor info on the county website
Neighborhood: 18929
Nearby schools
GreatSchools rating
- 7/10Warwick El SchoolGrades: K-6Distance: 1 mi
- 9/10Holicong Middle SchoolGrades: 7-9Distance: 5.5 mi
- 10/10Central Bucks High School-EastGrades: 10-12Distance: 5.2 mi
Schools provided by the listing agent
- Elementary: Warwick
- Middle: Holicong
- High: Central Bucks High School East
- District: Central Bucks
Source: Bright MLS. This data may not be complete. We recommend contacting the local school district to confirm school assignments for this home.

Get pre-qualified for a loan
At Zillow Home Loans, we can pre-qualify you in as little as 5 minutes with no impact to your credit score.An equal housing lender. NMLS #10287.
Sell for more on Zillow
Get a free Zillow Showcase℠ listing and you could sell for .
$475,200
2% more+ $9,504
With Zillow Showcase(estimated)
$484,704

