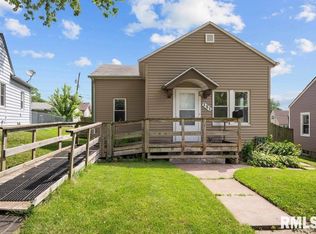Great 2 bed, 2 bath Ranch for sale! All brick, 2 x 6 construction, w/ updated doors and windows. Fresh paint, trim, and interior doors throughout. Updated kitchen with adjacent dining room. Living area is open with beautiful refinished hardwood floors. Updated main level bath with tile floors and new tub/shower surround. Nice sized bedrooms with fresh carpet. Plenty of closets throughout main level for storage. Walk-out basement has large carpeted rec area, a second bathroom, laundry, and tons of built in storage. Oversized 1 car garage is connected to the house by a nice breezeway to keep you out of the weather. Yard is fully fenced, schedule a showing today!
This property is off market, which means it's not currently listed for sale or rent on Zillow. This may be different from what's available on other websites or public sources.
