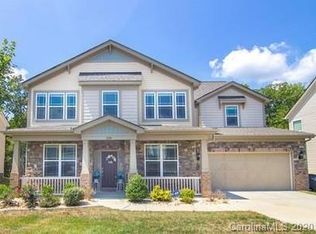Closed
$675,000
2603 Shoal Park Rd, Concord, NC 28027
5beds
3,355sqft
Single Family Residence
Built in 2016
0.27 Acres Lot
$670,300 Zestimate®
$201/sqft
$3,354 Estimated rent
Home value
$670,300
$617,000 - $724,000
$3,354/mo
Zestimate® history
Loading...
Owner options
Explore your selling options
What's special
Well cared for move-in ready home in highly sought Wellington Chase. Ten minutes to shopping & dining plus quick access to I-85. The large foyer is flanked w spacious office setting & formal dining room. The open floor plan living room w gas logs, expansive kitchen w gas stovetop & stainless hood, island seating & breakfast nook overlooking the backyard has privacy on the rear side. The gourmet kitchen is complete with stainless appliances, gorgeous countertops, large walk-in pantry plus a butler's pantry leading to formal dining room. Excellent suite on main floor has a full bath and is tucked away for privacy: perfect for multiple generations. Upstairs, you'll find the primary bedroom ensuite with gorgeous tiled shower, two separate vanities, water closet, soaking tub & expansive closet filled w built-ins for organization. A 3rd bedroom suite has its own full bath upstairs & the hall bath w dual sinks serves bedrooms four & five. Lawn irrigation & all the other extras will WOW you!
Zillow last checked: 8 hours ago
Listing updated: March 02, 2025 at 05:04am
Listing Provided by:
Bonnie McDonald bonniemcdonaldrealestate@gmail.com,
Bonnie S. McDonald Real Estate,
Miriam Carter,
Bonnie S. McDonald Real Estate
Bought with:
Harshraj Thakor
RE/MAX Executive
Source: Canopy MLS as distributed by MLS GRID,MLS#: 4136040
Facts & features
Interior
Bedrooms & bathrooms
- Bedrooms: 5
- Bathrooms: 5
- Full bathrooms: 4
- 1/2 bathrooms: 1
- Main level bedrooms: 1
Primary bedroom
- Features: En Suite Bathroom, Walk-In Closet(s)
- Level: Upper
Bedroom s
- Level: Main
Bedroom s
- Level: Upper
Bedroom s
- Level: Upper
Bathroom half
- Level: Main
Bathroom full
- Level: Main
Bathroom full
- Level: Upper
Bathroom full
- Level: Upper
Bathroom full
- Level: Upper
Dining room
- Level: Main
Kitchen
- Features: Built-in Features, Kitchen Island, Open Floorplan, Walk-In Pantry
- Level: Main
Laundry
- Features: Attic Stairs Pulldown
- Level: Upper
Living room
- Features: Open Floorplan
- Level: Main
Office
- Features: Built-in Features
- Level: Main
Heating
- Heat Pump
Cooling
- Central Air
Appliances
- Included: Dishwasher, Disposal, Electric Water Heater, Exhaust Fan, Gas Cooktop, Microwave, Plumbed For Ice Maker, Refrigerator, Self Cleaning Oven, Washer/Dryer
- Laundry: Laundry Room, Upper Level
Features
- Flooring: Tile, Wood
- Windows: Window Treatments
- Has basement: No
- Attic: Pull Down Stairs
- Fireplace features: Fire Pit, Gas Log, Living Room
Interior area
- Total structure area: 3,355
- Total interior livable area: 3,355 sqft
- Finished area above ground: 3,355
- Finished area below ground: 0
Property
Parking
- Total spaces: 2
- Parking features: Driveway, Attached Garage, Garage on Main Level
- Attached garage spaces: 2
- Has uncovered spaces: Yes
Features
- Levels: Two
- Stories: 2
- Patio & porch: Front Porch, Patio
- Exterior features: Fire Pit, In-Ground Irrigation
- Pool features: Community
Lot
- Size: 0.27 Acres
- Dimensions: 75' x 155'
- Features: Level
Details
- Parcel number: 46821334300000
- Zoning: R8
- Special conditions: Standard
Construction
Type & style
- Home type: SingleFamily
- Architectural style: Contemporary
- Property subtype: Single Family Residence
Materials
- Brick Partial, Stone Veneer, Vinyl
- Foundation: Slab
- Roof: Shingle
Condition
- New construction: No
- Year built: 2016
Utilities & green energy
- Sewer: Public Sewer
- Water: City
- Utilities for property: Cable Available, Electricity Connected
Community & neighborhood
Security
- Security features: Security System, Smoke Detector(s)
Community
- Community features: Clubhouse, Playground, Sidewalks, Street Lights, Tennis Court(s)
Location
- Region: Concord
- Subdivision: Wellington Chase
HOA & financial
HOA
- Has HOA: Yes
- HOA fee: $310 semi-annually
- Association name: Wellington Chase
- Association phone: 704-544-7779
Other
Other facts
- Listing terms: Cash,Conventional,VA Loan
- Road surface type: Concrete, Paved
Price history
| Date | Event | Price |
|---|---|---|
| 2/21/2025 | Sold | $675,000-2.9%$201/sqft |
Source: | ||
| 1/10/2025 | Pending sale | $695,000$207/sqft |
Source: | ||
| 10/1/2024 | Price change | $695,000-2.8%$207/sqft |
Source: | ||
| 6/24/2024 | Price change | $715,000-1.4%$213/sqft |
Source: | ||
| 6/3/2024 | Price change | $725,000-1.4%$216/sqft |
Source: | ||
Public tax history
| Year | Property taxes | Tax assessment |
|---|---|---|
| 2024 | $6,801 +29.5% | $598,960 +56.2% |
| 2023 | $5,254 | $383,470 |
| 2022 | $5,254 | $383,470 |
Find assessor info on the county website
Neighborhood: 28027
Nearby schools
GreatSchools rating
- 10/10W R Odell ElementaryGrades: 3-5Distance: 1.1 mi
- 10/10Harris Road MiddleGrades: 6-8Distance: 1.4 mi
- 6/10Northwest Cabarrus HighGrades: 9-12Distance: 4.4 mi
Schools provided by the listing agent
- Elementary: W.R. Odell
- Middle: Harris Road
- High: Northwest Cabarrus
Source: Canopy MLS as distributed by MLS GRID. This data may not be complete. We recommend contacting the local school district to confirm school assignments for this home.
Get a cash offer in 3 minutes
Find out how much your home could sell for in as little as 3 minutes with a no-obligation cash offer.
Estimated market value$670,300
Get a cash offer in 3 minutes
Find out how much your home could sell for in as little as 3 minutes with a no-obligation cash offer.
Estimated market value
$670,300
