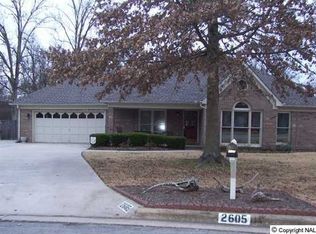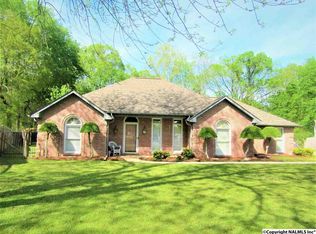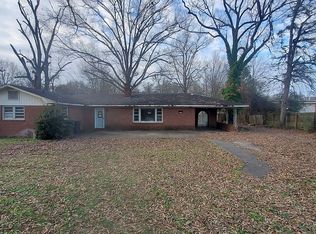Looking for a big home in the Sherwood Oaks area, here it is! With 4 bedrooms and 4 bathrooms and big living areas there is room for everyone. Nice open floor plan with the master on the ground floor . Large teen suite with its own full bath on 2nd level. There are 2 extra areas that could be used as offices or media room or even a nursery. Beautiful fenced backyard with a play area and play house. Also set up for an above ground pool. The home has an abundance of storage and a huge garage and sunroom area too.
This property is off market, which means it's not currently listed for sale or rent on Zillow. This may be different from what's available on other websites or public sources.


