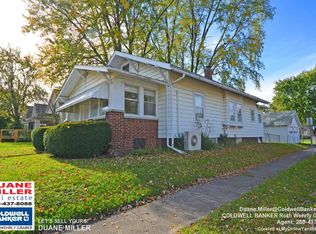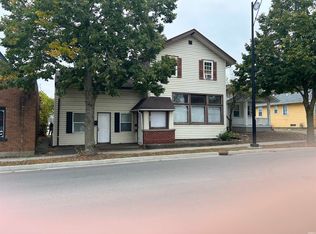Closed
$191,500
2603 Sherman Blvd, Fort Wayne, IN 46808
3beds
1,544sqft
Single Family Residence
Built in 1900
5,662.8 Square Feet Lot
$195,700 Zestimate®
$--/sqft
$1,477 Estimated rent
Home value
$195,700
$182,000 - $211,000
$1,477/mo
Zestimate® history
Loading...
Owner options
Explore your selling options
What's special
*Offer accepted, accepting backups* Property just appraised for $191,500! New Survey Report! Find beautiful character with modern amenities in this 3 bedroom, 2 bathroom home with HUGE LOFTED 3-CAR GARAGE + WORKSHOP just minutes from downtown Fort Wayne! With its spacious 1,544 square feet, you'll have plenty of room to spread out and relax. The main floor features beautiful hardwood floors, large bay windows, and an open staircase that creates an airy and welcoming atmosphere. You'll also appreciate the original pocket doors, 9'+ ceilings, crown molding, and walk-in closets that add a touch of elegance. Upstairs, you'll find all three bedrooms and a full bathroom, providing plenty of space for family and guests. Downstairs, you'll find an additional full bathroom for added convenience. The home sits on a corner lot, providing ample outdoor space to enjoy. You'll also love the detached 3-car garage and the additional 4 parking spots located downtown. The workshop is a great space for hobbies or storage. The home has been freshly painted and features new carpet upstairs, making it move-in ready.
Zillow last checked: 8 hours ago
Listing updated: January 07, 2025 at 03:34pm
Listed by:
Jordan Wildman Home:260-498-0384,
eXp Realty, LLC
Bought with:
Beth Kominkiewicz, RB18001272
RE/MAX Results
Source: IRMLS,MLS#: 202436364
Facts & features
Interior
Bedrooms & bathrooms
- Bedrooms: 3
- Bathrooms: 2
- Full bathrooms: 2
Bedroom 1
- Level: Upper
Bedroom 2
- Level: Upper
Dining room
- Level: Main
- Area: 208
- Dimensions: 16 x 13
Kitchen
- Level: Main
- Area: 160
- Dimensions: 16 x 10
Living room
- Level: Main
- Area: 195
- Dimensions: 15 x 13
Heating
- Electric, Forced Air
Cooling
- Central Air
Appliances
- Included: Disposal, Dishwasher, Microwave, Refrigerator, Washer, Dryer-Electric, Exhaust Fan, Electric Oven, Electric Range
- Laundry: Electric Dryer Hookup
Features
- Ceiling-9+, Ceiling Fan(s), Walk-In Closet(s), Crown Molding, Natural Woodwork
- Flooring: Hardwood, Carpet
- Doors: Pocket Doors
- Basement: Full,Unfinished,Block
- Attic: Storage,Walk-up
- Has fireplace: No
- Fireplace features: None
Interior area
- Total structure area: 2,292
- Total interior livable area: 1,544 sqft
- Finished area above ground: 1,544
- Finished area below ground: 0
Property
Parking
- Total spaces: 3
- Parking features: Detached, Garage Door Opener, Concrete
- Garage spaces: 3
- Has uncovered spaces: Yes
Features
- Levels: Two and Half Story
- Stories: 2
- Fencing: Wood
Lot
- Size: 5,662 sqft
- Dimensions: 38X143
- Features: Corner Lot, Level, City/Town/Suburb
Details
- Parcel number: 020734278021.000074
- Other equipment: Sump Pump
Construction
Type & style
- Home type: SingleFamily
- Property subtype: Single Family Residence
Materials
- Wood Siding
- Roof: Asphalt,Shingle
Condition
- New construction: No
- Year built: 1900
Utilities & green energy
- Gas: NIPSCO
- Sewer: City
- Water: City, Fort Wayne City Utilities
Community & neighborhood
Location
- Region: Fort Wayne
- Subdivision: Lillie Place
Other
Other facts
- Listing terms: Cash,Conventional,FHA,VA Loan,Other
Price history
| Date | Event | Price |
|---|---|---|
| 1/3/2025 | Sold | $191,500+0.8% |
Source: | ||
| 9/20/2024 | Listed for sale | $189,900+29.2% |
Source: | ||
| 9/22/2021 | Sold | $147,000-8.1% |
Source: | ||
| 9/20/2021 | Pending sale | $159,900 |
Source: | ||
| 8/27/2021 | Listed for sale | $159,900+1223.7% |
Source: | ||
Public tax history
| Year | Property taxes | Tax assessment |
|---|---|---|
| 2024 | $1,664 -3.6% | $177,500 +11.2% |
| 2023 | $1,727 +69.9% | $159,600 +2.6% |
| 2022 | $1,016 +18.6% | $155,600 +47.1% |
Find assessor info on the county website
Neighborhood: Lincoln Park
Nearby schools
GreatSchools rating
- 7/10Franke Park Elementary SchoolGrades: PK-5Distance: 0.3 mi
- 5/10Northwood Middle SchoolGrades: 6-8Distance: 2.9 mi
- 2/10North Side High SchoolGrades: 9-12Distance: 1 mi
Schools provided by the listing agent
- Elementary: Franke Park
- Middle: Northwood
- High: North Side
- District: Fort Wayne Community
Source: IRMLS. This data may not be complete. We recommend contacting the local school district to confirm school assignments for this home.

Get pre-qualified for a loan
At Zillow Home Loans, we can pre-qualify you in as little as 5 minutes with no impact to your credit score.An equal housing lender. NMLS #10287.

