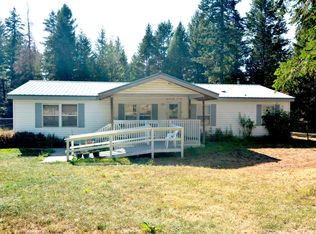Secluded mobile home on 2.6 acres with carport. Home has some deferred maintenance. Home will not qualify for FHA, VA or Rural financing. Take a aerial map to make sure you get to the right property. New boundary line adjustment has changed property lines from what is shown on the assessor's sight, check the survey map in documents.
This property is off market, which means it's not currently listed for sale or rent on Zillow. This may be different from what's available on other websites or public sources.
