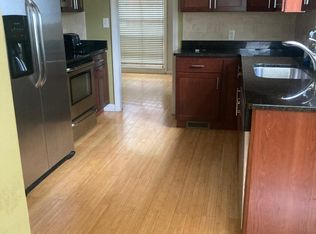Sold for $429,000
$429,000
2603 Saybrook Rd, University Heights, OH 44118
4beds
3,517sqft
Single Family Residence
Built in 1940
6,185.52 Square Feet Lot
$438,800 Zestimate®
$122/sqft
$3,304 Estimated rent
Home value
$438,800
$404,000 - $478,000
$3,304/mo
Zestimate® history
Loading...
Owner options
Explore your selling options
What's special
Welcome to this beautifully updated colonial home boasting an open floor plan that floods the space with natural light, creating a bright and inviting atmosphere. As you enter, you're greeted by a wide hallway with new ceramic tile floors, setting the stage for the elegance that awaits. Gorgeous hardwood floors adorn the living and dining rooms, infusing the home with timeless sophistication. The living room features a cozy fireplace, perfect for relaxing evenings or entertaining guests, and a large bay window. The adjacent dining room seamlessly flows into the gorgeously remodeled kitchen, where quartz countertops, stainless steel appliances, and a large stylish breakfast bar await your culinary adventures. The first floor offers additional versatility with a convenience of a large family room, which can also be used as a home office. On the second level, discover three bedrooms, including a master suite complete with its own beautifully updated bathroom, providing both comfort and style. Additionally, a full bathroom is located on the second floor, finished with marble floors, and a separate tub. A full third level suite with a bedroom and a full bathroom is perfect for a teenager, guest bedroom, or additional office space. The large recreation room in the finished lower level with a wet bar and a fireplace is perfect for entertainment or as a kids' playroom, ensuring there's something for everyone. Outside, enjoy privacy and outdoor living in the nice, completely fenced backyard, providing a safe and convenient space for your children and pets to play. Conveniently situated within walking distance to John Carroll University, short drive to University Circle, this home offers proximity to museums, hospitals, universities, and the renowned Cleveland Clinic main campus. Enjoy easy access to all the shopping and dining options the area has to offer. This meticulously renovated colonial is an opportunity not to be missed!
Zillow last checked: 8 hours ago
Listing updated: May 29, 2025 at 07:20am
Listing Provided by:
Vlad L Lyner 216-650-2038globalstrategies@hotmail.com,
Acacia Realty, LLC.
Bought with:
Bob Zimmer, 404374
Keller Williams Greater Metropolitan
Source: MLS Now,MLS#: 5115908 Originating MLS: Other/Unspecificed
Originating MLS: Other/Unspecificed
Facts & features
Interior
Bedrooms & bathrooms
- Bedrooms: 4
- Bathrooms: 4
- Full bathrooms: 3
- 1/2 bathrooms: 1
- Main level bathrooms: 1
Bedroom
- Description: Flooring: Hardwood
- Features: Window Treatments
- Level: Second
Bedroom
- Description: Flooring: Carpet
- Features: Window Treatments
- Level: Third
Bedroom
- Description: Flooring: Hardwood
- Features: Window Treatments
- Level: Second
Primary bathroom
- Description: Flooring: Hardwood
- Features: Window Treatments
- Level: Second
Dining room
- Description: Flooring: Hardwood
- Features: Window Treatments
- Level: First
Entry foyer
- Description: Flooring: Ceramic Tile
- Level: First
Family room
- Description: Flooring: Carpet
- Features: Window Treatments
- Level: First
Kitchen
- Description: Flooring: Ceramic Tile
- Level: First
Living room
- Description: Flooring: Hardwood
- Features: Fireplace, Window Treatments
- Level: First
Recreation
- Description: Flooring: Carpet
- Level: Lower
Utility room
- Description: Flooring: Concrete
- Level: Lower
Heating
- Forced Air, Gas
Cooling
- Central Air
Appliances
- Included: Dishwasher, Disposal, Range, Refrigerator
Features
- Basement: Full
- Number of fireplaces: 2
Interior area
- Total structure area: 3,517
- Total interior livable area: 3,517 sqft
- Finished area above ground: 2,647
- Finished area below ground: 870
Property
Parking
- Total spaces: 2
- Parking features: Detached, Garage
- Garage spaces: 2
Features
- Levels: Three Or More
- Fencing: Fenced,Full,Wood
Lot
- Size: 6,185 sqft
Details
- Parcel number: 72220012
Construction
Type & style
- Home type: SingleFamily
- Architectural style: Colonial
- Property subtype: Single Family Residence
Materials
- Brick
- Roof: Asphalt,Fiberglass,Slate
Condition
- Year built: 1940
Utilities & green energy
- Sewer: Public Sewer
- Water: Public
Community & neighborhood
Location
- Region: University Heights
Price history
| Date | Event | Price |
|---|---|---|
| 5/15/2025 | Sold | $429,000-2.3%$122/sqft |
Source: | ||
| 5/15/2025 | Pending sale | $439,000$125/sqft |
Source: | ||
| 4/18/2025 | Listed for sale | $439,000+114.1%$125/sqft |
Source: | ||
| 6/10/2024 | Sold | $205,000$58/sqft |
Source: Public Record Report a problem | ||
Public tax history
| Year | Property taxes | Tax assessment |
|---|---|---|
| 2024 | $6,434 +13.2% | $86,310 +39% |
| 2023 | $5,685 -0.3% | $62,090 |
| 2022 | $5,701 -9.6% | $62,090 -10% |
Find assessor info on the county website
Neighborhood: 44118
Nearby schools
GreatSchools rating
- 5/10Canterbury Elementary SchoolGrades: K-5Distance: 0.7 mi
- 6/10Roxboro Middle SchoolGrades: 6-8Distance: 2.8 mi
- 6/10Cleveland Heights High SchoolGrades: 9-12Distance: 1.6 mi
Schools provided by the listing agent
- District: Cleveland Hts-Univer - 1810
Source: MLS Now. This data may not be complete. We recommend contacting the local school district to confirm school assignments for this home.
Get pre-qualified for a loan
At Zillow Home Loans, we can pre-qualify you in as little as 5 minutes with no impact to your credit score.An equal housing lender. NMLS #10287.
Sell with ease on Zillow
Get a Zillow Showcase℠ listing at no additional cost and you could sell for —faster.
$438,800
2% more+$8,776
With Zillow Showcase(estimated)$447,576
