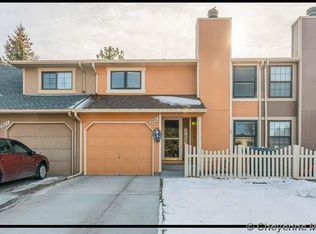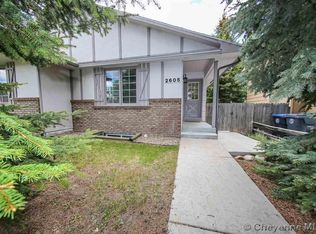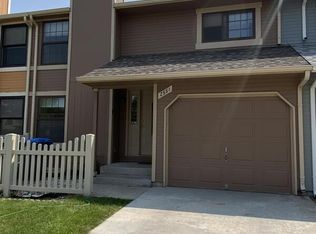Sold on 03/27/24
Price Unknown
2603 Sagebrush Ave, Cheyenne, WY 82009
2beds
1,542sqft
Townhouse, Residential
Built in 1984
3,920.4 Square Feet Lot
$270,500 Zestimate®
$--/sqft
$1,724 Estimated rent
Home value
$270,500
$257,000 - $284,000
$1,724/mo
Zestimate® history
Loading...
Owner options
Explore your selling options
What's special
Exciting opportunity to own a wonderful end unit townhome in Cheyenne! The location is unbeatable! This property features 2 bedrooms and 2 bathrooms, a spacious living room on the main floor with main floor laundry, and a customizable basement. The basement is partially finished with drywall and framing, has plumbing for a bathroom, and can be tailored to your needs – whether as a home office or a family room! Benefit from a newer furnace and Central AC. Enjoy the large fenced backyard. This home is move-in ready! Plus, no HOA fees! Not only ideal as a primary residence but also a fantastic rental opportunity! Check out the virtual tour link to view a 3D tour and dollhouse model of this great home!
Zillow last checked: 8 hours ago
Listing updated: March 28, 2024 at 09:45am
Listed by:
Marc Dempsey 307-631-0333,
#1 Properties
Bought with:
Tania Riedel
#1 Properties
Source: Cheyenne BOR,MLS#: 92699
Facts & features
Interior
Bedrooms & bathrooms
- Bedrooms: 2
- Bathrooms: 2
- Full bathrooms: 1
- 1/2 bathrooms: 1
- Main level bathrooms: 1
Primary bedroom
- Level: Upper
- Area: 150
- Dimensions: 10 x 15
Bedroom 2
- Level: Upper
- Area: 120
- Dimensions: 10 x 12
Bathroom 1
- Features: Full
- Level: Upper
Bathroom 2
- Features: Half
- Level: Main
Dining room
- Level: Main
- Area: 80
- Dimensions: 8 x 10
Family room
- Level: Basement
- Area: 225
- Dimensions: 15 x 15
Kitchen
- Level: Main
- Area: 64
- Dimensions: 8 x 8
Living room
- Level: Main
- Area: 180
- Dimensions: 12 x 15
Basement
- Area: 459
Heating
- Forced Air, Natural Gas
Cooling
- Central Air
Appliances
- Included: Dishwasher, Range, Refrigerator
- Laundry: Main Level
Features
- Separate Dining, Vaulted Ceiling(s), Walk-In Closet(s)
- Flooring: Laminate
- Basement: Interior Entry,Partially Finished
- Number of fireplaces: 1
- Fireplace features: One, Wood Burning
- Common walls with other units/homes: End Unit
Interior area
- Total structure area: 1,542
- Total interior livable area: 1,542 sqft
- Finished area above ground: 1,083
Property
Parking
- Total spaces: 1
- Parking features: 1 Car Attached
- Attached garage spaces: 1
Accessibility
- Accessibility features: None
Features
- Levels: One and One Half
- Stories: 1
- Patio & porch: Patio
- Fencing: Back Yard
Lot
- Size: 3,920 sqft
- Dimensions: 4318
Details
- Parcel number: 14662111901400
- Special conditions: None of the Above
Construction
Type & style
- Home type: Townhouse
- Property subtype: Townhouse, Residential
- Attached to another structure: Yes
Materials
- Wood/Hardboard
- Foundation: Basement
- Roof: Composition/Asphalt
Condition
- New construction: No
- Year built: 1984
Utilities & green energy
- Electric: Black Hills Energy
- Gas: Black Hills Energy
- Sewer: City Sewer
- Water: Public
- Utilities for property: Cable Connected
Green energy
- Energy efficient items: Ceiling Fan
Community & neighborhood
Location
- Region: Cheyenne
- Subdivision: Buffalo Hills
Other
Other facts
- Listing agreement: n
- Listing terms: Cash,Conventional,FHA,VA Loan
Price history
| Date | Event | Price |
|---|---|---|
| 3/27/2024 | Sold | -- |
Source: | ||
| 3/1/2024 | Pending sale | $260,000$169/sqft |
Source: | ||
| 2/26/2024 | Listed for sale | $260,000-3.7%$169/sqft |
Source: | ||
| 2/23/2024 | Listing removed | $269,900$175/sqft |
Source: | ||
| 1/17/2024 | Price change | $269,900-1.7%$175/sqft |
Source: | ||
Public tax history
| Year | Property taxes | Tax assessment |
|---|---|---|
| 2024 | $1,519 +2.3% | $21,481 +2.3% |
| 2023 | $1,485 +10.6% | $21,002 +12.9% |
| 2022 | $1,343 +13.7% | $18,609 +14% |
Find assessor info on the county website
Neighborhood: 82009
Nearby schools
GreatSchools rating
- 4/10Buffalo Ridge Elementary SchoolGrades: K-4Distance: 0.1 mi
- 3/10Carey Junior High SchoolGrades: 7-8Distance: 1.5 mi
- 4/10East High SchoolGrades: 9-12Distance: 1.5 mi


