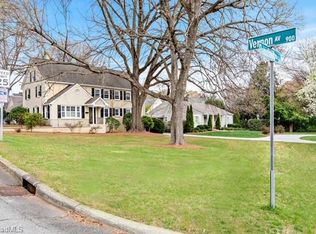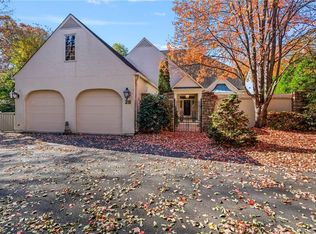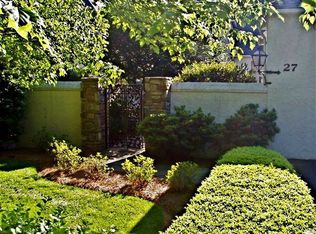Immaculately maintained & move-in ready! Buena Vista gem completely remodeled in 2015 as Parade of Homes showpiece. Enjoy a coffee from Buies Market on the rocking chairs of your Tennessee Flagstone front porch. Floor to ceiling wood paneling in living room & primary suite. 2 sided Dekton Fireplace Surround. Bright Chef's kitchen w/ Wolf gas range & Shaw farm sink, Carerra Marble counters as well as in the primary bath w/ oversized shower & pebble flooring. 300-year-old reclaimed maple kitchen island. Basement is highlighted by concrete bar w/ 200-year-old reclaimed barn wood from Ohio. Multiple basement spaces offered for your enjoyment as you desire - exercise, playroom, home office, TV/theatre area! Perfect backyard for entertaining w/ spacious deck overlooking mature backyard & firepit. Don't miss the projector screen on the back of the house! Audio throughout the house & backyard. Walk to Whitaker Elementary, Summit, Graylyn, Reynolda Village, Buies Market & Diamondback Grill.
This property is off market, which means it's not currently listed for sale or rent on Zillow. This may be different from what's available on other websites or public sources.


