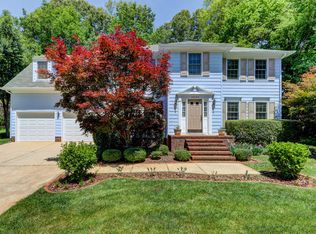Sold for $380,000
$380,000
2603 Quaker Landing Rd, Greensboro, NC 27455
4beds
2,344sqft
Stick/Site Built, Residential, Single Family Residence
Built in 1986
0.31 Acres Lot
$381,400 Zestimate®
$--/sqft
$2,291 Estimated rent
Home value
$381,400
$347,000 - $420,000
$2,291/mo
Zestimate® history
Loading...
Owner options
Explore your selling options
What's special
OFFER SUBMISSION DEADLINE OF SAT 3/22 at 4 PM. Beautiful 4 bedroom, 2.5 bath classic colonial in Guilford Greene. This one owner home has been well maintained and is located on arguably the most beautiful lot in the neighborhood. The picturesque setting overlooks the pond and A & Y Greenway. Centrally located to shopping, dining and the new beltway but nestled in nature- in walking distance to the Greenway with Lake Brandt just to the north and over 400 acres of parks (National Military and Country Park) to the south. The home has been well maintained with many updates over the years and features 4 bedrooms upstairs and plenty of living spaces on the main level including a formal dining room, separate den/office, spacious family room and heated sunroom (not included in square footage). Home features gas hot water heater and furnaces, updated primary shower (2019), recent upstairs furnace and ac (2019), whole house generator (2022). Priced to allow for cosmetic updates.
Zillow last checked: 8 hours ago
Listing updated: April 21, 2025 at 07:52pm
Listed by:
Kristin Jarrett 336-908-8285,
Triad's Finest Real Estate by eXp Realty,
Kristen Haynes 888-584-9431,
eXp Realty
Bought with:
Ashleigh Holbrook, 322589
All About You Realty Team
Source: Triad MLS,MLS#: 1174190 Originating MLS: Greensboro
Originating MLS: Greensboro
Facts & features
Interior
Bedrooms & bathrooms
- Bedrooms: 4
- Bathrooms: 3
- Full bathrooms: 2
- 1/2 bathrooms: 1
- Main level bathrooms: 1
Primary bedroom
- Level: Second
- Dimensions: 17.08 x 11.67
Bedroom 2
- Level: Second
- Dimensions: 17 x 9.83
Bedroom 3
- Level: Second
- Dimensions: 17.75 x 9.83
Bedroom 4
- Level: Second
- Dimensions: 16.67 x 11.5
Breakfast
- Level: Main
- Dimensions: 9.83 x 9.42
Den
- Level: Main
- Dimensions: 17.08 x 11.83
Dining room
- Level: Main
- Dimensions: 12.67 x 11.58
Kitchen
- Level: Main
- Dimensions: 12.83 x 15.25
Living room
- Level: Main
- Dimensions: 24.75 x 15.08
Sunroom
- Level: Main
- Dimensions: 17.75 x 11.25
Heating
- Fireplace(s), Multiple Systems, Natural Gas
Cooling
- Central Air
Appliances
- Included: Gas Water Heater
Features
- Flooring: Carpet, Tile, Vinyl
- Basement: Crawl Space
- Number of fireplaces: 1
- Fireplace features: Living Room
Interior area
- Total structure area: 2,344
- Total interior livable area: 2,344 sqft
- Finished area above ground: 2,344
Property
Parking
- Total spaces: 2
- Parking features: Garage, Attached
- Attached garage spaces: 2
Features
- Levels: Two
- Stories: 2
- Pool features: None
Lot
- Size: 0.31 Acres
- Features: City Lot, Not in Flood Zone
Details
- Parcel number: 88992
- Zoning: residential
- Special conditions: Owner Sale
- Other equipment: Generator
Construction
Type & style
- Home type: SingleFamily
- Property subtype: Stick/Site Built, Residential, Single Family Residence
Materials
- Brick, Vinyl Siding
Condition
- Year built: 1986
Utilities & green energy
- Sewer: Public Sewer
- Water: Public
Community & neighborhood
Location
- Region: Greensboro
- Subdivision: Guilford Greene
HOA & financial
HOA
- Has HOA: Yes
- HOA fee: $76 quarterly
Other
Other facts
- Listing agreement: Exclusive Agency
- Listing terms: Cash,Conventional,FHA,VA Loan
Price history
| Date | Event | Price |
|---|---|---|
| 4/21/2025 | Sold | $380,000+2.7% |
Source: | ||
| 3/23/2025 | Pending sale | $370,000 |
Source: | ||
| 3/20/2025 | Listed for sale | $370,000 |
Source: | ||
Public tax history
| Year | Property taxes | Tax assessment |
|---|---|---|
| 2025 | $3,712 | $264,600 |
| 2024 | $3,712 | $264,600 |
| 2023 | $3,712 +2.9% | $264,600 |
Find assessor info on the county website
Neighborhood: 27455
Nearby schools
GreatSchools rating
- 7/10Jesse Wharton Elementary SchoolGrades: K-5Distance: 1.4 mi
- 6/10Mendenhall Middle SchoolGrades: 6-8Distance: 3.7 mi
- 4/10Page High SchoolGrades: 9-12Distance: 4.3 mi
Get a cash offer in 3 minutes
Find out how much your home could sell for in as little as 3 minutes with a no-obligation cash offer.
Estimated market value$381,400
Get a cash offer in 3 minutes
Find out how much your home could sell for in as little as 3 minutes with a no-obligation cash offer.
Estimated market value
$381,400
