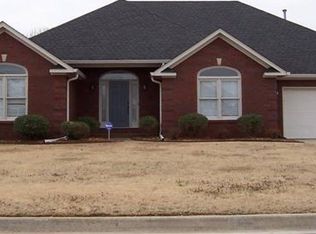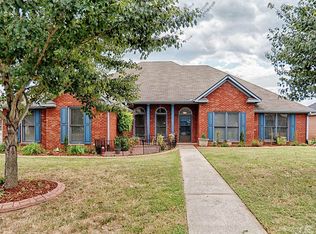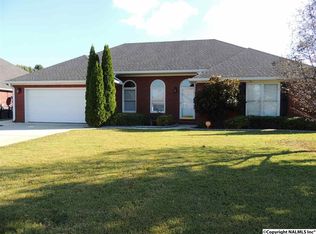Sold for $300,000
$300,000
2603 Piccadilly Circus SW, Decatur, AL 35603
3beds
2,343sqft
Single Family Residence
Built in ----
0.25 Acres Lot
$302,000 Zestimate®
$128/sqft
$1,913 Estimated rent
Home value
$302,000
$251,000 - $365,000
$1,913/mo
Zestimate® history
Loading...
Owner options
Explore your selling options
What's special
Exquisite and impeccable is what this home offers! Over 2300 sq ft, open floor plan, sunroom w/ french doors, greatrm, study, dining rm, hardwood floors, tile, no carpet, 9 ft & 10 ft ceilings, 3 bedrms, 2 baths, and a study that could be 4th bedrm! Large storage building 3 yrs old, and a soothing deck across backyard w/ a retractable awning, great for relaxing! Huge kitchen w/ granite counters and updated appliances 2 yrs old, including refrigerator! Split bedrm plan and large bedrms w/ walkin closets! Private master suite w/ a luxurious master bath! New 50 gallon gas water heater, A/C unit and roof are around 8 yrs old, fresh paint throughout, even the garage! Easy access to I-65 & I-565!
Zillow last checked: 8 hours ago
Listing updated: July 22, 2024 at 07:41am
Listed by:
Shari Sandlin 256-654-1962,
MarMac Real Estate
Bought with:
Sharell Powers, 114388
PowerHouse Realty Group
Source: ValleyMLS,MLS#: 21863445
Facts & features
Interior
Bedrooms & bathrooms
- Bedrooms: 3
- Bathrooms: 2
- Full bathrooms: 2
Primary bedroom
- Features: 9’ Ceiling, Ceiling Fan(s), Carpet
- Level: First
- Area: 260
- Dimensions: 13 x 20
Bedroom 2
- Level: First
- Area: 143
- Dimensions: 11 x 13
Bedroom 3
- Level: First
- Area: 132
- Dimensions: 11 x 12
Bathroom 1
- Area: 120
- Dimensions: 8 x 15
Dining room
- Level: First
- Area: 168
- Dimensions: 12 x 14
Kitchen
- Features: 9’ Ceiling, Eat-in Kitchen, Granite Counters
- Level: First
- Area: 300
- Dimensions: 12 x 25
Living room
- Features: 10’ + Ceiling, 9’ Ceiling, Ceiling Fan(s), Carpet, Double Vanity, Eat-in Kitchen, Fireplace, Granite Counters, Recessed Lighting, Smooth Ceiling, Tile, Tray Ceiling(s), Wood Floor, Walk-In Closet(s)
- Level: First
- Area: 414
- Dimensions: 18 x 23
Laundry room
- Area: 42
- Dimensions: 6 x 7
Heating
- Central 1
Cooling
- Central 1
Appliances
- Included: Dishwasher, Disposal, Microwave, Range, Refrigerator
Features
- Open Floorplan
- Has basement: No
- Number of fireplaces: 1
- Fireplace features: Gas Log, One
Interior area
- Total interior livable area: 2,343 sqft
Property
Features
- Levels: One
- Stories: 1
Lot
- Size: 0.25 Acres
- Dimensions: 78 x 140
Details
- Parcel number: 02 05 22 0 002 032.000
Construction
Type & style
- Home type: SingleFamily
- Architectural style: Ranch
- Property subtype: Single Family Residence
Materials
- Foundation: Slab
Condition
- New construction: No
Utilities & green energy
- Sewer: Public Sewer
- Water: Public
Community & neighborhood
Security
- Security features: Security System
Location
- Region: Decatur
- Subdivision: London Place
Price history
| Date | Event | Price |
|---|---|---|
| 7/19/2024 | Sold | $300,000-3.2%$128/sqft |
Source: | ||
| 7/2/2024 | Pending sale | $309,900$132/sqft |
Source: | ||
| 6/14/2024 | Listed for sale | $309,900+51.2%$132/sqft |
Source: | ||
| 11/23/2020 | Sold | $205,000-0.4%$87/sqft |
Source: | ||
| 1/9/2020 | Sold | $205,900+0.4%$88/sqft |
Source: Public Record Report a problem | ||
Public tax history
| Year | Property taxes | Tax assessment |
|---|---|---|
| 2024 | $958 | $25,240 |
| 2023 | $958 +5.2% | $25,240 +5.1% |
| 2022 | $910 +17.3% | $24,020 +16.8% |
Find assessor info on the county website
Neighborhood: 35603
Nearby schools
GreatSchools rating
- 4/10Julian Harris Elementary SchoolGrades: PK-5Distance: 1.1 mi
- 6/10Cedar Ridge Middle SchoolGrades: 6-8Distance: 2.5 mi
- 7/10Austin High SchoolGrades: 10-12Distance: 2 mi
Schools provided by the listing agent
- Elementary: Julian Harris Elementary
- Middle: Austin Middle
- High: Austin
Source: ValleyMLS. This data may not be complete. We recommend contacting the local school district to confirm school assignments for this home.
Get pre-qualified for a loan
At Zillow Home Loans, we can pre-qualify you in as little as 5 minutes with no impact to your credit score.An equal housing lender. NMLS #10287.
Sell for more on Zillow
Get a Zillow Showcase℠ listing at no additional cost and you could sell for .
$302,000
2% more+$6,040
With Zillow Showcase(estimated)$308,040


