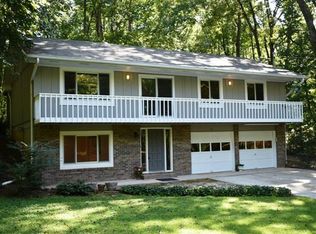Closed
$257,700
2603 Old Bush Mill Rd, Bremen, GA 30110
2beds
1,124sqft
Single Family Residence, Residential
Built in 2011
0.99 Acres Lot
$256,000 Zestimate®
$229/sqft
$1,399 Estimated rent
Home value
$256,000
Estimated sales range
Not available
$1,399/mo
Zestimate® history
Loading...
Owner options
Explore your selling options
What's special
Beautiful Ranch Home w/ 2bd/2ba on an acre (.99) is ready for you today! (New Roof, New Carpet, Fresh Paint, All Appliances Stay, Generator Installed) This home boasts location, lot, and living. The Location is amazing; just minutes from I-20 and convenient to everything, the Lot is large with endless possibilities, and the Living is great boasting Brand New Roof, Fresh Paint, Appliances, Open Floor Plan with Backup Generator, Covered Back Deck and Front Porch, 4+ Parking Available consisting of Attached and Detached Garage and Additional 2 Car Carport, Extra Storage, Pet/Family Friendly Fencing, Master Bedroom, Master Bathroom, All Appliances Staying including Washer, Dryer, Refrigerator. Take a look and I think you'll agree this is the house for you, you'll see. Convenient to Shopping, Entertainment, Parks, Atlanta, Carrollton, Rome, Dallas, etc...
Zillow last checked: 8 hours ago
Listing updated: August 19, 2025 at 10:58pm
Listing Provided by:
ADRIAN ASHMORE,
BHGRE Metro Brokers
Bought with:
Kori Snow, 407610
Robert Goolsby Real Estate Group ,Inc.
Source: FMLS GA,MLS#: 7595868
Facts & features
Interior
Bedrooms & bathrooms
- Bedrooms: 2
- Bathrooms: 2
- Full bathrooms: 2
- Main level bathrooms: 2
- Main level bedrooms: 2
Primary bedroom
- Features: Master on Main
- Level: Master on Main
Bedroom
- Features: Master on Main
Primary bathroom
- Features: Shower Only
Dining room
- Features: Open Concept
Kitchen
- Features: Country Kitchen, Kitchen Island, Breakfast Bar, Cabinets Stain, View to Family Room
Heating
- Central, Heat Pump
Cooling
- Central Air, Ceiling Fan(s), Heat Pump
Appliances
- Included: Gas Oven, Dryer, Gas Range, Microwave, Refrigerator, Washer, Gas Cooktop
- Laundry: Laundry Room, Main Level
Features
- High Speed Internet, Track Lighting
- Flooring: Hardwood, Luxury Vinyl, Carpet, Vinyl
- Windows: Window Treatments
- Basement: None
- Has fireplace: No
- Fireplace features: None
- Common walls with other units/homes: No Common Walls
Interior area
- Total structure area: 1,124
- Total interior livable area: 1,124 sqft
- Finished area above ground: 1,124
- Finished area below ground: 0
Property
Parking
- Total spaces: 4
- Parking features: Garage Door Opener
- Has garage: Yes
Accessibility
- Accessibility features: None
Features
- Levels: One
- Stories: 1
- Patio & porch: Covered, Deck, Front Porch, Rear Porch
- Exterior features: Storage, Rear Stairs, Lighting
- Pool features: None
- Spa features: None
- Fencing: Fenced,Chain Link
- Has view: Yes
- View description: Rural, Trees/Woods
- Waterfront features: None
- Body of water: None
Lot
- Size: 0.99 Acres
- Features: Back Yard, Level, Front Yard, Wooded, Open Lot
Details
- Additional structures: Outbuilding, Garage(s), Shed(s)
- Parcel number: 0077 0034
- Other equipment: Generator
- Horse amenities: None
Construction
Type & style
- Home type: SingleFamily
- Architectural style: Ranch
- Property subtype: Single Family Residence, Residential
Materials
- Vinyl Siding
- Foundation: Block
- Roof: Composition
Condition
- Resale
- New construction: No
- Year built: 2011
Utilities & green energy
- Electric: Generator, 110 Volts
- Sewer: Septic Tank
- Water: Public
- Utilities for property: Cable Available, Electricity Available, Water Available, Phone Available
Green energy
- Energy efficient items: Appliances
- Energy generation: None
Community & neighborhood
Security
- Security features: Smoke Detector(s)
Community
- Community features: None
Location
- Region: Bremen
Other
Other facts
- Listing terms: Cash,FHA,Conventional,VA Loan,USDA Loan
- Road surface type: Asphalt
Price history
| Date | Event | Price |
|---|---|---|
| 8/15/2025 | Sold | $257,700+3.1%$229/sqft |
Source: | ||
| 7/16/2025 | Pending sale | $249,900$222/sqft |
Source: | ||
| 7/9/2025 | Price change | $249,900-3.8%$222/sqft |
Source: | ||
| 6/11/2025 | Listed for sale | $259,900+159.9%$231/sqft |
Source: | ||
| 6/17/2015 | Sold | $100,000$89/sqft |
Source: | ||
Public tax history
| Year | Property taxes | Tax assessment |
|---|---|---|
| 2024 | $1,200 -1% | $55,755 -3.3% |
| 2023 | $1,212 +11.6% | $57,641 +21.8% |
| 2022 | $1,086 +12.3% | $47,338 +4.1% |
Find assessor info on the county website
Neighborhood: 30110
Nearby schools
GreatSchools rating
- NABuchanan Primary SchoolGrades: PK-2Distance: 2.9 mi
- 7/10Haralson County Middle SchoolGrades: 6-8Distance: 2.6 mi
- 5/10Haralson County High SchoolGrades: 9-12Distance: 4.1 mi
Schools provided by the listing agent
- Elementary: Buchanan
- Middle: Haralson County
- High: Haralson County
Source: FMLS GA. This data may not be complete. We recommend contacting the local school district to confirm school assignments for this home.
Get a cash offer in 3 minutes
Find out how much your home could sell for in as little as 3 minutes with a no-obligation cash offer.
Estimated market value
$256,000
Get a cash offer in 3 minutes
Find out how much your home could sell for in as little as 3 minutes with a no-obligation cash offer.
Estimated market value
$256,000
