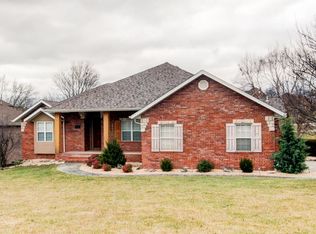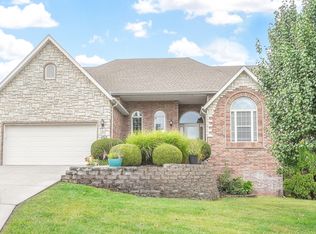Closed
Price Unknown
2603 N Rhodes Circle, Ozark, MO 65721
7beds
5,200sqft
Single Family Residence
Built in 1998
0.28 Acres Lot
$587,900 Zestimate®
$--/sqft
$3,919 Estimated rent
Home value
$587,900
$547,000 - $635,000
$3,919/mo
Zestimate® history
Loading...
Owner options
Explore your selling options
What's special
Check out this amazing home in the sought-after Ozark Heights neighborhood! Featuring 7 bedrooms, 3 full baths, 2 half baths, and a 4-stall extra deep garage, this property offers ample space for everyone and everything you need. With 3 living spaces and plenty of storage, this home has it all. The master bedroom is a standout with its spacious seating area, access to the outside deck, walk-in closet, and large bathroom complete with his and her sinks, a jetted tub, and a walk-in shower. The kitchen is equipped with granite countertops, an island, stainless steel appliances, and space for a large table or additional living area. The living room features a cozy gas fireplace shared with the hearth area and opens up to the formal dining room. The basement is a versatile space with a large living room, 3 bedrooms, dining space, fireplace, full kitchen, and access to the expansive patio. It could serve as excellent mother-in-law quarters. Upstairs, there are 2 bedrooms and a bathroom with plenty of attic storage. Outside, you'll find a beautiful patio for entertaining, a fenced yard, mature trees, a screened deck, and a front covered porch. All appliances including two sets of washers & dryers are included in the sale, as well as a Hot Springs hot tub! The neighborhood amenities also include a pool, basketball court, play area, walking trails, and a pond, making it a perfect place to call home. Don't miss out on this incredible all-brick property!
Zillow last checked: 8 hours ago
Listing updated: August 28, 2024 at 06:34pm
Listed by:
Holt Homes Group 417-479-0257,
Keller Williams
Bought with:
Michelle Confer, 2022010361
The Real Estate Broker
Source: SOMOMLS,MLS#: 60265395
Facts & features
Interior
Bedrooms & bathrooms
- Bedrooms: 7
- Bathrooms: 5
- Full bathrooms: 3
- 1/2 bathrooms: 2
Heating
- Forced Air, Zoned, Natural Gas
Cooling
- Central Air
Appliances
- Included: Dishwasher, Disposal, Free-Standing Electric Oven, Free-Standing Gas Oven, Microwave, Water Softener Owned
- Laundry: In Basement, W/D Hookup
Features
- Central Vacuum, Crown Molding, Granite Counters, High Speed Internet, In-Law Floorplan, Marble Counters, Tile Counters, Tray Ceiling(s), Walk-In Closet(s), Walk-in Shower
- Flooring: Carpet, Tile, Vinyl
- Doors: Storm Door(s)
- Basement: Exterior Entry,Finished,Interior Entry,Bath/Stubbed,Storage Space,Walk-Out Access,Full
- Attic: Pull Down Stairs
- Has fireplace: Yes
- Fireplace features: Family Room, Gas, Living Room, Two or More
Interior area
- Total structure area: 5,200
- Total interior livable area: 5,200 sqft
- Finished area above ground: 3,000
- Finished area below ground: 2,200
Property
Parking
- Total spaces: 4
- Parking features: Driveway, Garage Faces Rear, Garage Faces Side, Oversized, Paved
- Attached garage spaces: 4
- Has uncovered spaces: Yes
Features
- Levels: Two
- Stories: 2
- Patio & porch: Covered, Deck, Front Porch, Patio, Rear Porch, Screened
- Exterior features: Rain Gutters
- Has spa: Yes
- Spa features: Bath
- Fencing: Full,Picket,Privacy,Wood
Lot
- Size: 0.28 Acres
- Dimensions: 137 x 84
- Features: Curbs, Landscaped, Sloped
Details
- Parcel number: 110516002007032000
Construction
Type & style
- Home type: SingleFamily
- Architectural style: Traditional
- Property subtype: Single Family Residence
Materials
- Brick, Vinyl Siding
- Foundation: Permanent
- Roof: Composition
Condition
- Year built: 1998
Utilities & green energy
- Sewer: Public Sewer
- Water: Public
- Utilities for property: Cable Available
Community & neighborhood
Security
- Security features: Security System, Smoke Detector(s)
Location
- Region: Ozark
- Subdivision: Ozark Heights
HOA & financial
HOA
- HOA fee: $525 annually
- Services included: Basketball Court, Play Area, Common Area Maintenance, Other, Pool, Tennis Court(s), Trash, Walking Trails
- Association phone: 417-823-3950
Other
Other facts
- Listing terms: Cash,Conventional
Price history
| Date | Event | Price |
|---|---|---|
| 6/14/2024 | Sold | -- |
Source: | ||
| 5/20/2024 | Pending sale | $575,000$111/sqft |
Source: | ||
| 5/4/2024 | Price change | $575,000-8%$111/sqft |
Source: | ||
| 4/23/2024 | Price change | $625,000-3.8%$120/sqft |
Source: | ||
| 4/10/2024 | Listed for sale | $650,000+18.2%$125/sqft |
Source: | ||
Public tax history
| Year | Property taxes | Tax assessment |
|---|---|---|
| 2024 | $4,232 +0.1% | $67,620 |
| 2023 | $4,227 +1.2% | $67,620 +1.4% |
| 2022 | $4,176 | $66,670 |
Find assessor info on the county website
Neighborhood: 65721
Nearby schools
GreatSchools rating
- 9/10Ozark Middle SchoolGrades: 5-6Distance: 1.4 mi
- 6/10Ozark Jr. High SchoolGrades: 8-9Distance: 1.9 mi
- 8/10Ozark High SchoolGrades: 9-12Distance: 1.5 mi
Schools provided by the listing agent
- Elementary: OZ North
- Middle: Ozark
- High: Ozark
Source: SOMOMLS. This data may not be complete. We recommend contacting the local school district to confirm school assignments for this home.

