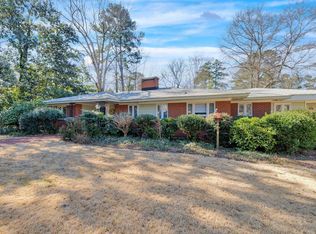Sold for $1,623,000
$1,623,000
2603 Mayview Rd, Raleigh, NC 27607
4beds
3,849sqft
Single Family Residence, Residential
Built in 2024
6,969.6 Square Feet Lot
$1,585,200 Zestimate®
$422/sqft
$5,010 Estimated rent
Home value
$1,585,200
$1.51M - $1.66M
$5,010/mo
Zestimate® history
Loading...
Owner options
Explore your selling options
What's special
This custom contemporary home, built by Copper Builders and designed by McMillan Architecture, is a modern gem situated inside the beltline of Raleigh, a highly desirable area. Just steps from The Village District's vibrant shopping, dining, and green spaces, this home embodies the best of Raleigh living. The 2-car garage offers convenient commuting, with easy access to Downtown Raleigh, I-40/440, North Hills, RDU Airport, Dorothea Dix Park and more. Inside, the open-concept floor plan flows seamlessly from the living area to a screened rear porch, featuring stacked sliding doors and a custom gas log fireplace for year-round indoor-outdoor living. The kitchen is a true showpiece, with custom floor-to-ceiling painted cabinets, high-end Thermador appliances, and an expansive dining area that accommodates a table for 12 or more. The main-level owner's suite exudes a spa-like ambiance, with a floating dual vanity, floor-to-ceiling modern tile, a shower bench, and a rain shower head. Private studies on each floor provide abundant workspace, while the upstairs includes a spacious recreation room with a wet bar and three additional bedrooms, offering plenty of room for comfort and entertainment. Don't miss this rare opportunity to own a masterpiece in one of Raleigh's most sought-after neighborhoods and enjoy an unparalleled lifestyle. Use 817 Rosemont Ave for GPS
Zillow last checked: 8 hours ago
Listing updated: October 28, 2025 at 12:26am
Listed by:
Jim Allen 919-645-2114,
Coldwell Banker HPW
Bought with:
Jennifer L Jones, 264835
Keller Williams Preferred Realty
Source: Doorify MLS,MLS#: 10036146
Facts & features
Interior
Bedrooms & bathrooms
- Bedrooms: 4
- Bathrooms: 4
- Full bathrooms: 3
- 1/2 bathrooms: 1
Heating
- Electric, Forced Air, Gas Pack, Heat Pump, Natural Gas, Zoned
Cooling
- Central Air, Gas, Heat Pump, Zoned
Appliances
- Included: Built-In Gas Range, Built-In Refrigerator, Convection Oven, Dishwasher, Double Oven, Gas Range, Gas Water Heater, Microwave, Plumbed For Ice Maker, Range Hood, Refrigerator, Self Cleaning Oven, Stainless Steel Appliance(s), Tankless Water Heater, Vented Exhaust Fan
- Laundry: Laundry Room, Upper Level
Features
- Bathtub/Shower Combination, Breakfast Bar, Ceiling Fan(s), Chandelier, Double Vanity, Eat-in Kitchen, Entrance Foyer, High Ceilings, Kitchen Island, Pantry, Master Downstairs, Quartz Counters, Smooth Ceilings, Walk-In Closet(s), Walk-In Shower, Water Closet, Wet Bar
- Flooring: Carpet, Hardwood, Tile
- Number of fireplaces: 1
- Fireplace features: Family Room, Gas
Interior area
- Total structure area: 3,849
- Total interior livable area: 3,849 sqft
- Finished area above ground: 3,849
- Finished area below ground: 0
Property
Parking
- Total spaces: 4
- Parking features: Attached, Concrete, Driveway, Garage, Garage Door Opener, Garage Faces Front
- Attached garage spaces: 2
- Uncovered spaces: 2
Features
- Levels: Two
- Stories: 2
- Patio & porch: Covered, Porch, Screened
- Exterior features: In Parade of Homes, Rain Gutters
- Has view: Yes
Lot
- Size: 6,969 sqft
- Features: Back Yard, Corner Lot, Landscaped
Details
- Parcel number: 0
- Special conditions: Standard
Construction
Type & style
- Home type: SingleFamily
- Architectural style: Contemporary, Modern, Transitional
- Property subtype: Single Family Residence, Residential
Materials
- Fiber Cement
- Foundation: Block
- Roof: Shingle
Condition
- New construction: Yes
- Year built: 2024
- Major remodel year: 2024
Details
- Builder name: Copper Builders LLC
Utilities & green energy
- Sewer: Public Sewer
- Water: Public
Green energy
- Energy efficient items: Lighting, Thermostat
Community & neighborhood
Community
- Community features: Suburban
Location
- Region: Raleigh
- Subdivision: Forest Hills
Price history
| Date | Event | Price |
|---|---|---|
| 2/19/2025 | Sold | $1,623,000-3.1%$422/sqft |
Source: | ||
| 1/2/2025 | Pending sale | $1,675,000$435/sqft |
Source: | ||
| 6/17/2024 | Listed for sale | $1,675,000$435/sqft |
Source: | ||
| 6/17/2024 | Listing removed | -- |
Source: | ||
| 6/16/2023 | Listed for sale | $1,675,000$435/sqft |
Source: | ||
Public tax history
| Year | Property taxes | Tax assessment |
|---|---|---|
| 2025 | $11,649 +198.1% | $1,333,396 +196.3% |
| 2024 | $3,908 | $450,000 |
Find assessor info on the county website
Neighborhood: Wade
Nearby schools
GreatSchools rating
- 6/10Olds ElementaryGrades: PK-5Distance: 0.5 mi
- 6/10Martin MiddleGrades: 6-8Distance: 1.5 mi
- 7/10Needham Broughton HighGrades: 9-12Distance: 0.9 mi
Schools provided by the listing agent
- Elementary: Wake - Olds
- Middle: Wake - Martin
- High: Wake - Broughton
Source: Doorify MLS. This data may not be complete. We recommend contacting the local school district to confirm school assignments for this home.
Get a cash offer in 3 minutes
Find out how much your home could sell for in as little as 3 minutes with a no-obligation cash offer.
Estimated market value$1,585,200
Get a cash offer in 3 minutes
Find out how much your home could sell for in as little as 3 minutes with a no-obligation cash offer.
Estimated market value
$1,585,200

