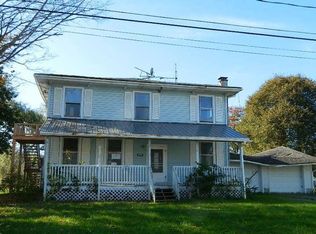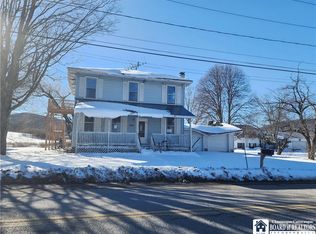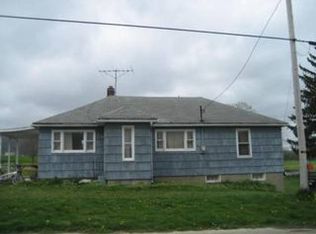Closed
$225,000
2603 Lebanon Rd, Randolph, NY 14772
4beds
1,420sqft
Single Family Residence
Built in 1995
1.8 Acres Lot
$255,800 Zestimate®
$158/sqft
$2,193 Estimated rent
Home value
$255,800
$238,000 - $276,000
$2,193/mo
Zestimate® history
Loading...
Owner options
Explore your selling options
What's special
Do you want to come take a look at this 4 bedroom, 2.5 bath w/an attached 2 car garage country home with easy access to 86 in Steamburg on 1.8 acres? This is a four level split level home. The covered front porch is a great place to sit & relax. Enter into the dining room and hang your coat in the closet. DR is open to the kitchen. New luxury vinyl flooring with tons of storage & sliding doors that lead to the back open deck. Go up a level and you’ll find 3 bedrooms all having carpeting & nice size closets, along with a full bathroom with double sinks & a closet. If you go down a level, you will find the large living room with wood beam accents, carpeting & the full primary suite with an updated bathroom that has a Jacuzzi tub and a standalone shower. There is also a half bath & laundry room on this level, go down another level to the basement area where you will find the hot water boiler & plenty of storage space. Large yard with a small creek across the back of the lot. Located on the snowmobile trail and less then 15 miles from Holiday Valley, Seneca Allegany Casino & Allegany State Park. One owner home that has been well maintained. Kitchen and laundry appliances stay.
Zillow last checked: 8 hours ago
Listing updated: November 01, 2023 at 05:53am
Listed by:
Tonya Studley 716-474-8380,
ERA Team VP Real Estate
Bought with:
Ciji L VanDyke, 40SH1133987
RE/MAX On Point
Source: NYSAMLSs,MLS#: R1485698 Originating MLS: Chautauqua-Cattaraugus
Originating MLS: Chautauqua-Cattaraugus
Facts & features
Interior
Bedrooms & bathrooms
- Bedrooms: 4
- Bathrooms: 3
- Full bathrooms: 2
- 1/2 bathrooms: 1
- Main level bathrooms: 2
- Main level bedrooms: 1
Bedroom 1
- Level: Lower
- Dimensions: 13.00 x 15.00
Bedroom 2
- Level: Third
- Dimensions: 9.00 x 9.00
Bedroom 3
- Level: Third
- Dimensions: 12.00 x 8.00
Bedroom 4
- Level: Third
- Dimensions: 12.00 x 9.00
Living room
- Level: Lower
- Dimensions: 21.00 x 16.00
Other
- Level: First
- Dimensions: 18.00 x 19.00
Heating
- Propane, Baseboard, Hot Water
Appliances
- Included: Dryer, Propane Water Heater, Refrigerator, Washer
Features
- Breakfast Bar, Ceiling Fan(s), Separate/Formal Living Room, Other, See Remarks, Sliding Glass Door(s), Natural Woodwork, Bath in Primary Bedroom
- Flooring: Carpet, Laminate, Luxury Vinyl, Varies
- Doors: Sliding Doors
- Basement: Partial
- Has fireplace: No
Interior area
- Total structure area: 1,420
- Total interior livable area: 1,420 sqft
Property
Parking
- Total spaces: 2
- Parking features: Attached, Garage, Water Available, Garage Door Opener
- Attached garage spaces: 2
Features
- Stories: 3
- Patio & porch: Deck, Open, Porch
- Exterior features: Deck, Gravel Driveway
Lot
- Size: 1.80 Acres
- Dimensions: 92 x 721
- Features: Flood Zone, Greenbelt, Rural Lot
Details
- Parcel number: 04260008001700020310020000
- Special conditions: Standard
Construction
Type & style
- Home type: SingleFamily
- Architectural style: Split Level
- Property subtype: Single Family Residence
Materials
- Vinyl Siding
- Foundation: Block
- Roof: Metal
Condition
- Resale
- Year built: 1995
Utilities & green energy
- Electric: Circuit Breakers
- Sewer: Septic Tank
- Water: Well
- Utilities for property: High Speed Internet Available
Community & neighborhood
Location
- Region: Randolph
Other
Other facts
- Listing terms: Cash,Conventional,FHA
Price history
| Date | Event | Price |
|---|---|---|
| 10/31/2023 | Sold | $225,000+7.7%$158/sqft |
Source: | ||
| 8/6/2023 | Pending sale | $209,000$147/sqft |
Source: | ||
| 7/19/2023 | Listed for sale | $209,000$147/sqft |
Source: | ||
Public tax history
| Year | Property taxes | Tax assessment |
|---|---|---|
| 2024 | -- | $120,800 +6.1% |
| 2023 | -- | $113,900 +15.1% |
| 2022 | -- | $99,000 +1% |
Find assessor info on the county website
Neighborhood: 14772
Nearby schools
GreatSchools rating
- 6/10G N Chapman Elementary SchoolGrades: PK-6Distance: 5.1 mi
- 8/10Randolph Senior High SchoolGrades: 7-12Distance: 5 mi
Schools provided by the listing agent
- Elementary: G N Chapman Elementary
- Middle: Randolph Middle
- High: Randolph Senior High
- District: Randolph
Source: NYSAMLSs. This data may not be complete. We recommend contacting the local school district to confirm school assignments for this home.


