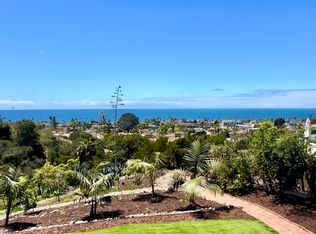Welcome to this expansive 7-bedroom, 4-bathroom home, perfectly situated in a quiet, well-established neighborhood with easy access in and out of Pacific Beach. Home has an updated kitchen and a large outdoor deck located in a cul de sac.
One year lease. Landlord pays for pest control and landscaping and tenants
pays for utilities.
House for rent
$9,000/mo
2603 Figueroa Blvd, San Diego, CA 92109
6beds
2,000sqft
Price may not include required fees and charges.
Single family residence
Available now
Cats, dogs OK
-- A/C
In unit laundry
-- Parking
-- Heating
What's special
Updated kitchenLarge outdoor deck
- 40 days
- on Zillow |
- -- |
- -- |
Travel times
Add up to $600/yr to your down payment
Consider a first-time homebuyer savings account designed to grow your down payment with up to a 6% match & 4.15% APY.
Facts & features
Interior
Bedrooms & bathrooms
- Bedrooms: 6
- Bathrooms: 4
- Full bathrooms: 4
Appliances
- Included: Dishwasher, Dryer, Freezer, Microwave, Oven, Refrigerator, Washer
- Laundry: In Unit
Interior area
- Total interior livable area: 2,000 sqft
Property
Parking
- Details: Contact manager
Features
- Exterior features: Landscaping included in rent, Pest Control included in rent
Details
- Parcel number: 4172920100
Construction
Type & style
- Home type: SingleFamily
- Property subtype: Single Family Residence
Community & HOA
Location
- Region: San Diego
Financial & listing details
- Lease term: 1 Year
Price history
| Date | Event | Price |
|---|---|---|
| 7/12/2025 | Price change | $9,000-5.3%$5/sqft |
Source: Zillow Rentals | ||
| 7/7/2025 | Price change | $9,500-7.8%$5/sqft |
Source: Zillow Rentals | ||
| 7/1/2025 | Price change | $10,300-1.9%$5/sqft |
Source: Zillow Rentals | ||
| 6/23/2025 | Price change | $10,500+7.1%$5/sqft |
Source: Zillow Rentals | ||
| 6/20/2025 | Listed for rent | $9,800+190.4%$5/sqft |
Source: Zillow Rentals | ||
![[object Object]](https://photos.zillowstatic.com/fp/45d51335f93e1d394b07265fa657e9cf-p_i.jpg)
