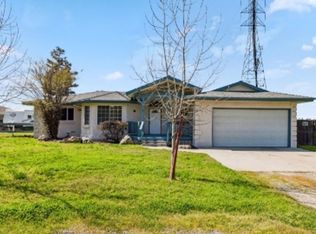This beautiful Three Bedroom, Two Bathroom move-in ready NE Fresno home is perfectly situated in a desirable neighborhood that feeds into the Award Winning Clovis Unified Schools. It's just minutes from the Fresno Clovis Rail Trail, Woodward Park, Enzo's Table, and The Row at Heritage Grove which features popular restaurants and shopping like Saizon, Ampersand, & Revival 23. The interior of the home has been freshly painted and the exterior of the home will soon be painted where you can choose the paint colors. As you enter the home you will find the Dining Room which can also be used as an Office/Den. Relax in the Great Room which has plenty of natural light flowing through it with a cozy fireplace. The kitchen offers a breakfast bar, tile countertops, & newer stainless appliances (gas stovetop, microwave, and dishwasher). Enjoy relaxing in the spacious Master Bedroom which includes a walk-in closet and an Ensuite Bathroom with double vanity, soaking tub, and a step-in shower. You will find two additional Bedrooms (one with a walk-in closet) and a Full Bath that has a bathtub/shower and single vanity. The front yard is low maintenance while the backyard is a blank slate where you can create your paradise with the pool size lot. Other extras include wood flooring and ceiling fans throughout the home, as well as a walk-in storage closet next to the laundry room, & a newer water heater installed in 2019. Come see it today!
Credit 650+
No pets allowed
No subletting allowed
Renter pay for energy and water. Renter is responsible to pay the solar, 182$ per month.
House for rent
Accepts Zillow applications
$2,400/mo
2603 E Yeargin Dr, Fresno, CA 93720
3beds
1,698sqft
Price may not include required fees and charges.
Single family residence
Available now
No pets
Central air
None laundry
Attached garage parking
Forced air
What's special
Pool size lotCozy fireplaceEnsuite bathroomBreakfast barNewer stainless appliancesStep-in showerTile countertops
- 17 days
- on Zillow |
- -- |
- -- |
Travel times
Facts & features
Interior
Bedrooms & bathrooms
- Bedrooms: 3
- Bathrooms: 2
- Full bathrooms: 2
Heating
- Forced Air
Cooling
- Central Air
Appliances
- Included: Dishwasher, Microwave, Oven
- Laundry: Contact manager
Features
- Walk In Closet
- Flooring: Hardwood
Interior area
- Total interior livable area: 1,698 sqft
Property
Parking
- Parking features: Attached
- Has attached garage: Yes
- Details: Contact manager
Features
- Exterior features: Heating system: Forced Air, Walk In Closet, Water not included in rent
Details
- Parcel number: 56817062S
Construction
Type & style
- Home type: SingleFamily
- Property subtype: Single Family Residence
Community & HOA
Location
- Region: Fresno
Financial & listing details
- Lease term: 1 Year
Price history
| Date | Event | Price |
|---|---|---|
| 5/29/2025 | Listed for rent | $2,400$1/sqft |
Source: Zillow Rentals | ||
| 5/28/2025 | Listing removed | $459,000$270/sqft |
Source: Fresno MLS #626845 | ||
| 5/21/2025 | Price change | $459,000-2.1%$270/sqft |
Source: Fresno MLS #626845 | ||
| 4/16/2025 | Price change | $469,000-2.1%$276/sqft |
Source: Fresno MLS #626845 | ||
| 3/13/2025 | Listed for sale | $479,000$282/sqft |
Source: Fresno MLS #626845 | ||
![[object Object]](https://photos.zillowstatic.com/fp/d2486cc11b39020936041b62bfc48f50-p_i.jpg)
