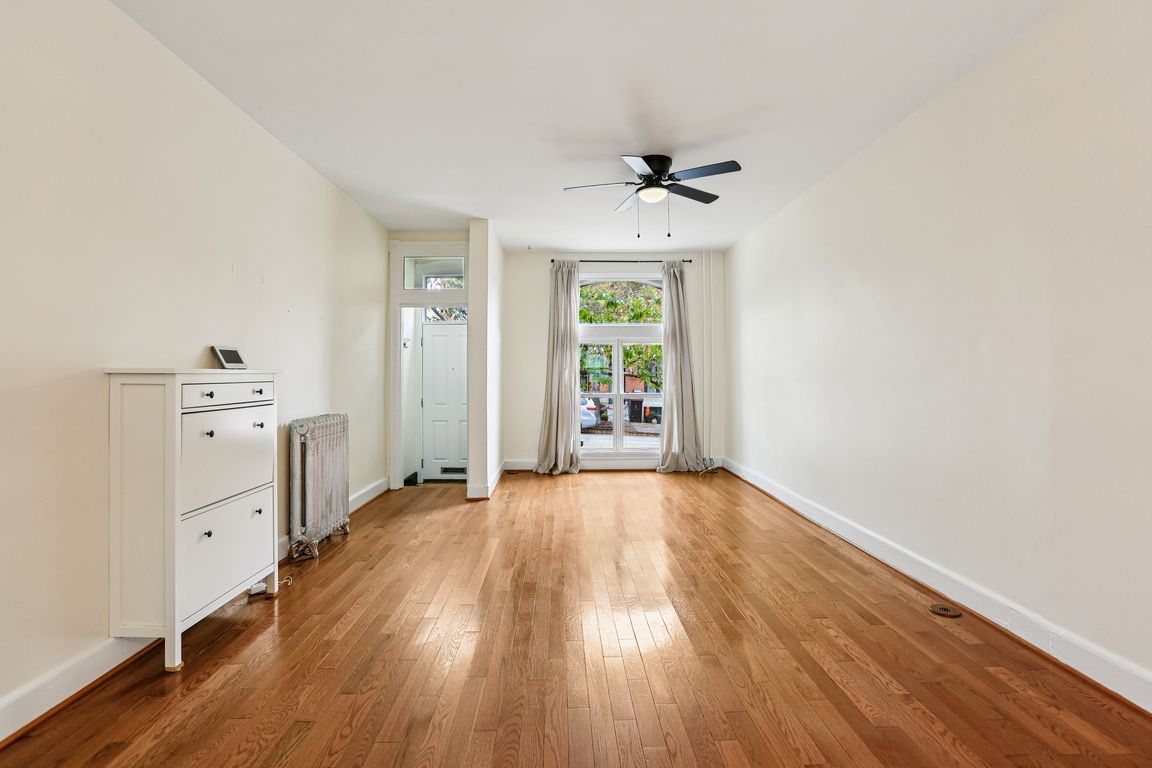
Pending
$275,000
2beds
1,344sqft
2603 E Fairmount Ave, Baltimore, MD 21224
2beds
1,344sqft
Townhouse
Built in 1900
871 Sqft
Open parking
$205 price/sqft
What's special
Low-maintenance lotRecessed lightingRich hardwood flooringHigh-end appliancesGourmet kitchenElegant range hoodSpacious island
***Location Location Location*** Nestled in the charming Patterson Park neighborhood, this exquisite Federal-style townhouse exudes timeless elegance and modern comfort. Built in 1900, this residence has been thoughtfully updated while preserving its historic charm, offering a unique blend of character and contemporary living. Step inside to discover an inviting open floor ...
- 29 days |
- 1,424 |
- 47 |
Likely to sell faster than
Source: Bright MLS,MLS#: MDBA2186694
Travel times
Living Room
Kitchen
Primary Bedroom
Zillow last checked: 8 hours ago
Listing updated: November 13, 2025 at 01:52pm
Listed by:
Bobby Bush 443-867-4491,
Hyatt & Company Real Estate, LLC 4107056295
Source: Bright MLS,MLS#: MDBA2186694
Facts & features
Interior
Bedrooms & bathrooms
- Bedrooms: 2
- Bathrooms: 1
- Full bathrooms: 1
Heating
- Radiator, Natural Gas
Cooling
- Ceiling Fan(s), Central Air, Electric
Appliances
- Included: Microwave, Dishwasher, Disposal, Ice Maker, Oven/Range - Gas, Range Hood, Refrigerator, Washer, Water Heater, Gas Water Heater
Features
- Bathroom - Tub Shower, Dining Area, Open Floorplan, Kitchen - Gourmet, Kitchen Island, Recessed Lighting, Dry Wall, Plaster Walls
- Flooring: Hardwood
- Windows: Skylight(s)
- Basement: Interior Entry
- Has fireplace: No
Interior area
- Total structure area: 1,344
- Total interior livable area: 1,344 sqft
- Finished area above ground: 1,344
Video & virtual tour
Property
Parking
- Parking features: On Street
- Has uncovered spaces: Yes
Accessibility
- Accessibility features: None
Features
- Levels: Three
- Stories: 3
- Exterior features: Lighting
- Pool features: None
- Fencing: Full,Masonry/Stone
Lot
- Size: 871 Square Feet
Details
- Additional structures: Above Grade
- Parcel number: 0306151727 019
- Zoning: R-8
- Special conditions: Standard
Construction
Type & style
- Home type: Townhouse
- Architectural style: Federal
- Property subtype: Townhouse
Materials
- Brick
- Foundation: Brick/Mortar
Condition
- New construction: No
- Year built: 1900
Utilities & green energy
- Sewer: Public Sewer
- Water: Public
Community & HOA
Community
- Subdivision: Patterson Park
HOA
- Has HOA: No
Location
- Region: Baltimore
- Municipality: Baltimore City
Financial & listing details
- Price per square foot: $205/sqft
- Tax assessed value: $257,600
- Annual tax amount: $5,308
- Date on market: 10/16/2025
- Listing agreement: Exclusive Right To Sell
- Inclusions: Washer And Dryer
- Ownership: Ground Rent