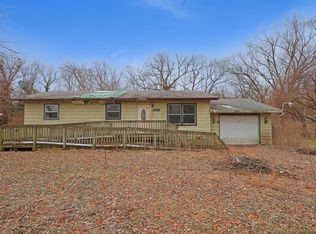Come check out this FACELIFT! Wow! Freshly painted warm taupe with clean, white TRIM and Wainscoting! Brand New, White Kitchen Cabinets, Wood Laminate Floor and Brand New Carpet throughout! Full Bathroom is Tiled and Cute as a Button. New Closet Doors, Light Fixtures and Fresh Paint and Trim line all of the Bedrooms. Outside you will find a 8x11 Storage Shed that stays with the house and a newly stained 12x10 Back Deck for your Entertaining Hub! A Welcoming Front Porch was also added! New siding and an attached One Car Garage. Come listen to the quiet of this Tranquil Setting, yet live in the convenience of a location near 10, 55, 41 and I-65! ONLY $79,900 and the seller is offering $1,000 credit towards Appliance Package OR $1,000 towards closing costs! HOT Property!!
This property is off market, which means it's not currently listed for sale or rent on Zillow. This may be different from what's available on other websites or public sources.
