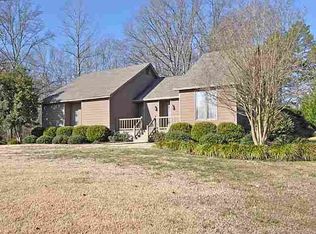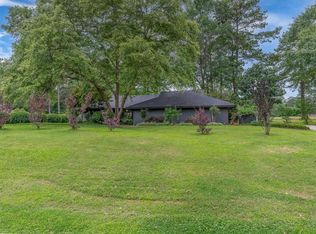Sold for $362,000 on 06/11/25
$362,000
2603 Cobbs Way, Anderson, SC 29621
3beds
2,015sqft
Single Family Residence
Built in 1978
0.71 Acres Lot
$373,300 Zestimate®
$180/sqft
$2,077 Estimated rent
Home value
$373,300
$314,000 - $448,000
$2,077/mo
Zestimate® history
Loading...
Owner options
Explore your selling options
What's special
Nestled on the picturesque first fairway of Cobb's Glen, this inviting 3-bedroom, 2-bathroom home offers the perfect blend of comfort and serene golf course views. Sitting on a spacious 0.71-acre lot and all on one level, this home is designed for easy living both inside and out. Beautiful landscaping with Azaleas around the perimeter, relaxing outdoor space, a cozy patio overlooks the lush golf course, perfect for enjoying your morning coffee or evening gatherings. This home features spacious living with a large eat in kitchen with updated granite countertops. A formal dining room and a family room with high ceilings and plenty of light. The primary bedroom includes a sliding glass door, opening to stunning backyard views and creating an airy, peaceful retreat, a full bathroom and a walk in closet. There are 2 more bedrooms and a full bath. All of this is on one level. A well-organized laundry room with a closet ensures practicality and tidiness. A 2-car garage provides plenty of space for vehicles and storage. Whether you’re a golf enthusiast or simply looking for a serene escape, this property has everything you need to live comfortably while enjoying the beauty of Cobb’s Glen.
Don't miss out on this exceptional opportunity—schedule your showing today!
Zillow last checked: 8 hours ago
Listing updated: June 11, 2025 at 08:26am
Listed by:
Trish Bowland 864-367-2647,
Carolina Properties,
Curtis Wiles 864-940-6053,
Carolina Properties
Bought with:
Matt Hydrick, 104641
Real Estate by Ria
Source: WUMLS,MLS#: 20286679 Originating MLS: Western Upstate Association of Realtors
Originating MLS: Western Upstate Association of Realtors
Facts & features
Interior
Bedrooms & bathrooms
- Bedrooms: 3
- Bathrooms: 2
- Full bathrooms: 2
- Main level bathrooms: 2
- Main level bedrooms: 3
Primary bedroom
- Level: Main
- Dimensions: 14x18
Bedroom 2
- Level: Main
- Dimensions: 11x12
Bedroom 3
- Level: Main
- Dimensions: 11x15
Primary bathroom
- Level: Main
- Dimensions: 5x12
Den
- Level: Main
- Dimensions: 20x18
Dining room
- Level: Main
- Dimensions: 11'7x11'11
Kitchen
- Features: Eat-in Kitchen
- Level: Main
- Dimensions: 12x23
Laundry
- Level: Main
- Dimensions: 12x6
Heating
- Central, Electric
Cooling
- Central Air, Electric
Appliances
- Included: Dishwasher, Electric Oven, Electric Range, Electric Water Heater, Disposal, Microwave, Refrigerator, Smooth Cooktop, Trash Compactor, Washer
- Laundry: Washer Hookup, Electric Dryer Hookup
Features
- Ceiling Fan(s), Cathedral Ceiling(s), Fireplace, Granite Counters, High Ceilings, Bath in Primary Bedroom, Main Level Primary, Pull Down Attic Stairs, Skylights, Tub Shower, Walk-In Closet(s), Window Treatments
- Flooring: Luxury Vinyl Plank, Tile, Vinyl
- Windows: Blinds, Insulated Windows, Vinyl
- Basement: None,Crawl Space
- Has fireplace: Yes
Interior area
- Total structure area: 2,019
- Total interior livable area: 2,015 sqft
- Finished area above ground: 2,015
- Finished area below ground: 0
Property
Parking
- Total spaces: 2
- Parking features: Attached, Garage, Driveway, Garage Door Opener
- Attached garage spaces: 2
Features
- Levels: One
- Stories: 1
- Patio & porch: Patio
- Exterior features: Patio
- Pool features: Community
Lot
- Size: 0.71 Acres
- Features: Outside City Limits, On Golf Course, Subdivision, Sloped
Details
- Parcel number: 1740404003
Construction
Type & style
- Home type: SingleFamily
- Architectural style: Ranch,Traditional
- Property subtype: Single Family Residence
Materials
- Vinyl Siding
- Foundation: Crawlspace
- Roof: Architectural,Shingle
Condition
- Year built: 1978
Utilities & green energy
- Sewer: Public Sewer
- Water: Public
- Utilities for property: Cable Available, Electricity Available, Sewer Available, Water Available
Community & neighborhood
Security
- Security features: Smoke Detector(s)
Community
- Community features: Clubhouse, Golf, Pool
Location
- Region: Anderson
- Subdivision: Cobb's Glen
HOA & financial
HOA
- Has HOA: Yes
- HOA fee: $600 annually
- Services included: Other, Pool(s), See Remarks
Other
Other facts
- Listing agreement: Exclusive Right To Sell
Price history
| Date | Event | Price |
|---|---|---|
| 6/11/2025 | Sold | $362,000-1.9%$180/sqft |
Source: | ||
| 6/6/2025 | Pending sale | $369,000$183/sqft |
Source: | ||
| 5/1/2025 | Contingent | $369,000$183/sqft |
Source: | ||
| 4/23/2025 | Listed for sale | $369,000$183/sqft |
Source: | ||
Public tax history
| Year | Property taxes | Tax assessment |
|---|---|---|
| 2024 | -- | $11,300 |
| 2023 | $3,051 +2.3% | $11,300 |
| 2022 | $2,984 +10.2% | $11,300 +37.1% |
Find assessor info on the county website
Neighborhood: 29621
Nearby schools
GreatSchools rating
- 9/10Midway Elementary School of Science and EngineerinGrades: PK-5Distance: 1.6 mi
- 5/10Glenview MiddleGrades: 6-8Distance: 0.5 mi
- 8/10T. L. Hanna High SchoolGrades: 9-12Distance: 2.3 mi
Schools provided by the listing agent
- Elementary: Midway Elem
- Middle: Glenview Middle
- High: Tl Hanna High
Source: WUMLS. This data may not be complete. We recommend contacting the local school district to confirm school assignments for this home.

Get pre-qualified for a loan
At Zillow Home Loans, we can pre-qualify you in as little as 5 minutes with no impact to your credit score.An equal housing lender. NMLS #10287.
Sell for more on Zillow
Get a free Zillow Showcase℠ listing and you could sell for .
$373,300
2% more+ $7,466
With Zillow Showcase(estimated)
$380,766
