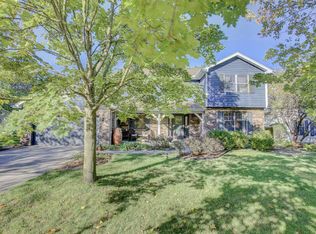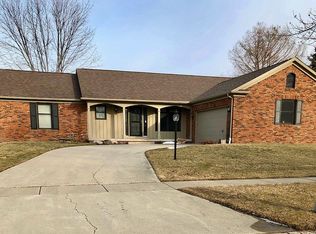2 story home located in Cherry Hills on a quiet street. This home offers 4 bedrooms and 3 full bathrooms. Includes 1 bedroom and 1 full bath on the main level. Large, open entry with large window that provides plenty of natural light. You will find a large living room, separate dining room and a famiily room with fireplace and built in shelving. The kitchen has been nicely updated with granite counter tops. Modern cabinets with pull out shelving and a wall of cabinets with pantry pull outs as well. Plenty of functional workspace in this kitchen as well as so many storage options. The kitchen window overlooks the scenic backyard with fruit trees and a garden space already in place. The sunroom is a nice place for relaxing as well as the side deck that has been recently painted. Wood flooring on both levels, no carpet. There is a large bonus room between garage and laundry room on the main level that has been used as an exercise room, but can be extra space for anything that your family needs. Newer roof on this home makes this an excellent value.
This property is off market, which means it's not currently listed for sale or rent on Zillow. This may be different from what's available on other websites or public sources.


