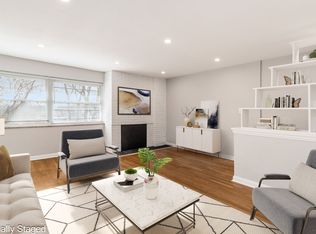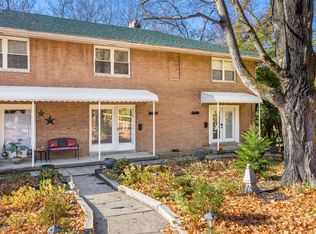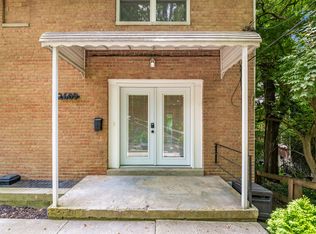Chic Urban Living in Upper Arlington Schools District Discover the epitome of modern comfort in this stylish 3-bedroom, 1-bathroom townhouse nestled within the highly sought-after Upper Arlington Schools district. Boasting approximately 1,000 square feet of meticulously designed living space, this unit offers the perfect blend of convenience and tranquility. Prime Location: Situated just moments away from Lane Avenue and with easy access to Riverside Drive, this residence places you at the epicenter of vibrant city living. Explore an array of trendy shops, upscale dining options, and recreational activities, all within arm's reach. Features: Sleek Interior: Step inside to find a thoughtfully designed layout highlighted by gleaming hardwood floors and LED lighting, exuding a contemporary ambiance throughout. Gourmet Kitchen: The heart of the home, the kitchen features granite countertops, stainless steel appliances, and ample cabinet space, catering to your culinary endeavors with style and efficiency. Private Oasis: Retreat to the comfort of three well-appointed bedrooms, each offering a serene escape from the hustle and bustle of city life. Outdoor Bliss: Unwind on your private balcony, where you can soak in the tranquil surroundings and savor moments of relaxation amidst lush greenery. Convenient Amenities: Enjoy the convenience of 1 attached garage and 1 off-street parking spaces and a washer/dryer included. Also has a finished basement. Quiet Retreat: Tucked away in a private and quiet location, this residence offers a peaceful sanctuary to come home to, allowing you to recharge and rejuvenate in utmost serenity. Ideal for Modern Living: Whether you're a young professional seeking a stylish urban retreat or a small family in search of a cozy abode near top-rated schools, this flat offers the perfect blend of comfort, convenience, and sophistication. Don't miss your opportunity to experience the epitome of urban living in the coveted Upper Arlington neighborhood. Schedule your showing today by texting or emailing Jodie and make this stunning flat your new home! Tenant pays all utilities.
This property is off market, which means it's not currently listed for sale or rent on Zillow. This may be different from what's available on other websites or public sources.


