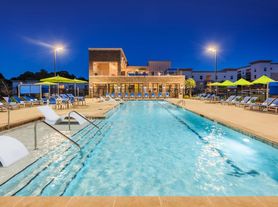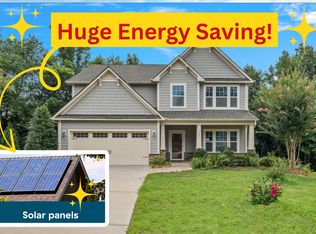**Your Dream Rental Awaits**
Step into this enchanting residence located in one of Waxhaw's most sought-after neighborhoods. A stunning covered porch greets you, setting the tone for the warm and inviting atmosphere that fills this light-filled home.
Experience an incredibly functional layout that combines spaciousness with ample storage, ideal for modern living. Gleaming hardwood floors flow seamlessly through the main living areas, leading you to an updated kitchen featuring exquisite quartz countertops and sleek stainless steel appliances.
A fantastic drop zone and a dedicated work area enhance convenience and organization off the kitchen. The wall of windows floods the space with natural light while providing picturesque views of your private, fenced backyard oasis. Enjoy the screened porch and stone patio perfect for entertaining or relaxing in comfort.
This home includes a variety of thoughtful extras, including hardwood floors throughout and in the primary bedroom, an upstairs loft for game nights, elegant moldings, built-in shelving, and integrated speakers on the main level. The bedrooms come with new carpet, and stylish lighting fixtures enhance the ambiance. Plus, enjoy movie nights in the dedicated theater room, complete with a projector and screen!
Conveniently located just minutes from shopping and dining options, this property is surrounded by resort-style amenities and served by top-rated schools.
Please note: No smoking or vaping in the house.
Tenant is responsible for paying for water, electricity, and gas.
Household furniture can be included with the rental for an additional cost.
House for rent
Accepts Zillow applications
$4,000/mo
2603 Bee Ridge Ct, Waxhaw, NC 28173
5beds
4,682sqft
Price may not include required fees and charges.
Single family residence
Available Fri Oct 24 2025
Small dogs OK
Central air
In unit laundry
Attached garage parking
Forced air
What's special
Stylish lighting fixturesExquisite quartz countertopsStone patioHardwood floorsElegant moldingsPrivate fenced backyard oasisDedicated work area
- 13 days |
- -- |
- -- |
Travel times
Facts & features
Interior
Bedrooms & bathrooms
- Bedrooms: 5
- Bathrooms: 5
- Full bathrooms: 4
- 1/2 bathrooms: 1
Heating
- Forced Air
Cooling
- Central Air
Appliances
- Included: Dishwasher, Dryer, Microwave, Oven, Refrigerator, Washer
- Laundry: In Unit
Features
- Flooring: Carpet, Hardwood
Interior area
- Total interior livable area: 4,682 sqft
Property
Parking
- Parking features: Attached
- Has attached garage: Yes
- Details: Contact manager
Features
- Exterior features: Electricity not included in rent, Gas not included in rent, Heating system: Forced Air, Water not included in rent
Details
- Parcel number: 06162633
Construction
Type & style
- Home type: SingleFamily
- Property subtype: Single Family Residence
Community & HOA
Community
- Features: Fitness Center
HOA
- Amenities included: Fitness Center
Location
- Region: Waxhaw
Financial & listing details
- Lease term: 1 Year
Price history
| Date | Event | Price |
|---|---|---|
| 10/4/2025 | Price change | $4,000-4.8%$1/sqft |
Source: Zillow Rentals | ||
| 10/3/2025 | Listed for rent | $4,200+5%$1/sqft |
Source: Zillow Rentals | ||
| 10/2/2025 | Listing removed | $1,010,000$216/sqft |
Source: | ||
| 9/4/2025 | Price change | $1,010,000+6.3%$216/sqft |
Source: | ||
| 8/29/2025 | Price change | $950,000-2.6%$203/sqft |
Source: | ||

