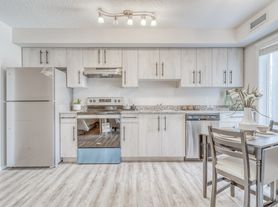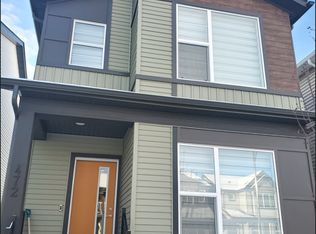AMAZING UPPER 3 BED, 3 BATH W/ DBL ATTACHED GARAGE IN THE COMMUNITY OF THE UPLANDS
About
Pets Not Allowed
THIS HOME IS RENTED AS THE UPPER UNIT ONLY. THERE WILL BE A SEPARATE TENANT IN THE BSMT UNIT
This amazing NEW BUILD upper-level suite is approx. 1915 sq ft comes with 3 bedrooms, 3 bathrooms, in-suite laundry, and a double attached garage. Ideal for a starter family. The home is ideally located in the established and respectful community of The Uplands. The convenient major roads nearby are Maskekosihk Trail & 184 Street NW, with easy access to Anthony Henday and close to shopping, transportation, and schools.
Unit Features:
Square Feet: Approx. 1915
Bedrooms: 3
Baths: 3
Year Built: 2025
Rent: $2,500.00 - It can be rented as a whole house for $3,400.00 /month
Security Deposit: $2,500.00
Lease Term: 1 year
Pets Allowed: No
Utilities Included: None - 70/30 split for utilities. The upper tenant is responsible for 70% of the utilities and 30% of the utilities for the basement tenant.
Interior & Exterior Amenities:
Built 2025
Hardwood & Carpet Flooring
Stainless Steel Appliances
Granite Countertops
Light Kitchen Cabinetry
In-Suite Laundry
Double Attached Garage
CREDIT MUST BE IN GOOD STANDING TO BE CONSIDERED FOR THIS PROPERTY
AVAILABLE: Immediately
Showings can be booked 24/7 with our automated scheduling calendar.This property is professionally managed by RE/MAX Rental Advisors
For more rental properties, please visit our website or copy the below link and paste it into a new tab
Community Amenities
- Public transit
- Shopping nearby
- Parks nearby
- Schools nearby
- No Smoking allowed
Suite Amenities
- Fridge
- Stove
- Washer in suite
- Dishwasher available
- Carpeted floors
- Hardwood floors
- Dryer in suite
- Microwave
- Window coverings
- Stainless Steel Appliances
- Light Color Kitchen Cabinetry
- Granite Countertops
Apartment for rent
C$2,500/mo
2603 208th St NW, Edmonton, AB T6M 1P3
3beds
1,915sqft
Price may not include required fees and charges.
Apartment
Available now
No pets
In unit laundry
What's special
Double attached garageHardwood and carpet flooringStainless steel appliancesGranite countertopsLight kitchen cabinetryIn-suite laundryWasher in suite
- 33 days |
- -- |
- -- |
Travel times
Facts & features
Interior
Bedrooms & bathrooms
- Bedrooms: 3
- Bathrooms: 3
- Full bathrooms: 3
Appliances
- Included: Dishwasher, Dryer, Microwave, Range Oven, Refrigerator, Washer
- Laundry: In Unit
Features
- Flooring: Carpet, Hardwood
- Windows: Window Coverings
Interior area
- Total interior livable area: 1,915 sqft
Property
Parking
- Details: Contact manager
Construction
Type & style
- Home type: Apartment
- Property subtype: Apartment
Condition
- Year built: 2015
Building
Management
- Pets allowed: No
Community & HOA
Location
- Region: Edmonton
Financial & listing details
- Lease term: Contact For Details
Price history
| Date | Event | Price |
|---|---|---|
| 11/8/2025 | Price change | C$2,500+43.3%C$1/sqft |
Source: Zillow Rentals | ||
| 11/5/2025 | Price change | C$1,745-7.9%C$1/sqft |
Source: Zillow Rentals | ||
| 10/31/2025 | Price change | C$1,895-1.6%C$1/sqft |
Source: Zillow Rentals | ||
| 10/18/2025 | Listed for rent | C$1,925C$1/sqft |
Source: Zillow Rentals | ||
Neighborhood: The Uplands
There are 2 available units in this apartment building

