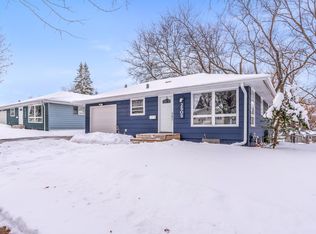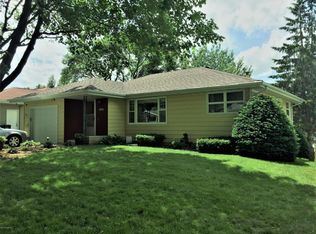Closed
$295,000
2603 12th Ave NW, Rochester, MN 55901
3beds
1,998sqft
Single Family Residence
Built in 1963
8,712 Square Feet Lot
$310,700 Zestimate®
$148/sqft
$3,088 Estimated rent
Home value
$310,700
$283,000 - $342,000
$3,088/mo
Zestimate® history
Loading...
Owner options
Explore your selling options
What's special
This home is in a great neighborhood. Wonderfully quiet, mature trees with low traffic. Beautifully finished basement, 3 bedrooms all on the main floor, 2 bathrooms, the lower level offers an additional room that could be used as an office or bedroom with a walk-in closet. Tons of extra storage and a large laundry room. Recently updated kitchen and appliances. Beautiful hardwood floors, gas fireplace, and an incredible patio and backyard. Within walking distance to multiple schools and parks! Walking distance to bus routes for Mayo Clinic and other destinations in the area. Easy access to Hwy 52. . Move in ready and available for quick close.
Zillow last checked: 8 hours ago
Listing updated: August 27, 2025 at 11:32pm
Listed by:
Cindy Hughes 507-884-6752,
Dwell Realty Group LLC
Bought with:
Corey Mercer
Jason Mitchell Group
Source: NorthstarMLS as distributed by MLS GRID,MLS#: 6562957
Facts & features
Interior
Bedrooms & bathrooms
- Bedrooms: 3
- Bathrooms: 2
- Full bathrooms: 1
- 3/4 bathrooms: 1
Bedroom 1
- Level: Main
Bedroom 2
- Level: Main
Bedroom 3
- Level: Main
Bonus room
- Level: Lower
Family room
- Level: Lower
Kitchen
- Level: Main
Living room
- Level: Main
Heating
- Forced Air
Cooling
- Central Air
Appliances
- Included: Dishwasher, Disposal, Dryer, Microwave, Range, Refrigerator, Stainless Steel Appliance(s), Washer, Water Softener Owned
Features
- Basement: Egress Window(s),Finished
- Number of fireplaces: 1
- Fireplace features: Gas, Living Room
Interior area
- Total structure area: 1,998
- Total interior livable area: 1,998 sqft
- Finished area above ground: 1,080
- Finished area below ground: 918
Property
Parking
- Total spaces: 1
- Parking features: Attached
- Attached garage spaces: 1
Accessibility
- Accessibility features: None
Features
- Levels: One
- Stories: 1
- Patio & porch: Patio
- Fencing: Chain Link,Partial
Lot
- Size: 8,712 sqft
- Dimensions: 57 x 154 x 57 x 157
- Features: Near Public Transit, Many Trees
Details
- Foundation area: 1080
- Parcel number: 742244006934
- Zoning description: Residential-Single Family
Construction
Type & style
- Home type: SingleFamily
- Property subtype: Single Family Residence
Materials
- Metal Siding
- Roof: Age Over 8 Years,Asphalt
Condition
- Age of Property: 62
- New construction: No
- Year built: 1963
Utilities & green energy
- Gas: Natural Gas
- Sewer: City Sewer/Connected
- Water: City Water/Connected
Community & neighborhood
Location
- Region: Rochester
- Subdivision: Elton Hills 5th-Torrens
HOA & financial
HOA
- Has HOA: No
Price history
| Date | Event | Price |
|---|---|---|
| 8/27/2024 | Sold | $295,000+2.4%$148/sqft |
Source: | ||
| 8/2/2024 | Pending sale | $288,000$144/sqft |
Source: | ||
| 7/22/2024 | Price change | $288,000-2%$144/sqft |
Source: | ||
| 7/18/2024 | Price change | $294,000-1.7%$147/sqft |
Source: | ||
| 7/8/2024 | Listed for sale | $299,000$150/sqft |
Source: | ||
Public tax history
| Year | Property taxes | Tax assessment |
|---|---|---|
| 2025 | $3,546 +15.2% | $257,400 -5.2% |
| 2024 | $3,078 | $271,600 +12% |
| 2023 | -- | $242,400 +4.6% |
Find assessor info on the county website
Neighborhood: Elton Hills
Nearby schools
GreatSchools rating
- 3/10Elton Hills Elementary SchoolGrades: PK-5Distance: 0.2 mi
- 5/10John Adams Middle SchoolGrades: 6-8Distance: 0.4 mi
- 5/10John Marshall Senior High SchoolGrades: 8-12Distance: 1.2 mi
Schools provided by the listing agent
- Elementary: Elton Hills
- Middle: John Adams
- High: John Marshall
Source: NorthstarMLS as distributed by MLS GRID. This data may not be complete. We recommend contacting the local school district to confirm school assignments for this home.
Get a cash offer in 3 minutes
Find out how much your home could sell for in as little as 3 minutes with a no-obligation cash offer.
Estimated market value$310,700
Get a cash offer in 3 minutes
Find out how much your home could sell for in as little as 3 minutes with a no-obligation cash offer.
Estimated market value
$310,700

