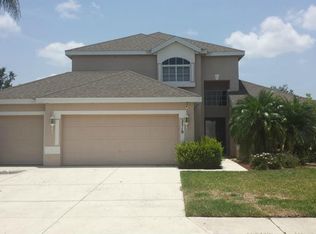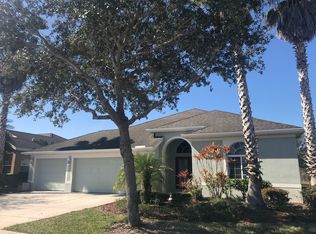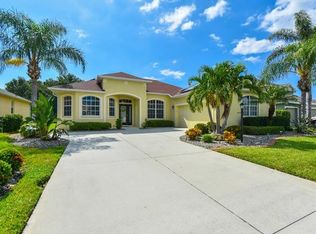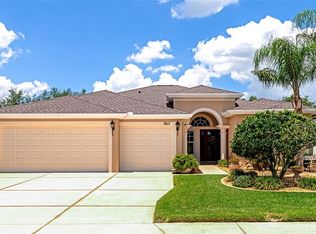TOUCHES OF MODERN FARMHOUSE. Come see this Immaculate 4 bedroom, 3 bath, 3 car garage home in the highly desirable gated community of Chelsea Oaks, Parrish that boasts both large Living and Family areas. This open and split floor plan with 2,289 sq. ft. under air provides spacious formal living and family areas that are perfect for entertaining. Retreat to the master suite with two walk-in closets, private entrance to the rear lanai and large master bath en suite featuring a walk-in shower, garden tub and two separate vanity sink areas. Large open kitchen and breakfast bar featuring gorgeous granite countertops, 42 in. upper wood cabinetry and stainless-steel appliances. Views of the scenic backyard can be seen from almost every room in the house. Enjoy breath-taking sunsets from your rear screened lanai. Freshly Painted interior. Lush landscape with irrigation. Large tile throughout, laminate flooring in living and family areas. A NEW custom electric fireplace with shiplap and mantle detail, charming shiplap wall and window details in family area are just a few of the many upgrades this house has to offer. Neighborhood amenities include community pool, playground and nature walking trails. Minutes from newly updated Fort Hamer Boat Ramp and Park. Arrive in Lakewood Ranch by way of the Ft. Hamer Bridge. Close to shopping, award winning beaches and much more. Call for your private showing today.
This property is off market, which means it's not currently listed for sale or rent on Zillow. This may be different from what's available on other websites or public sources.



