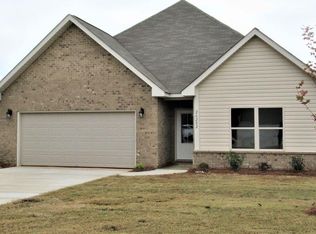CHOOSE YOUR SCHOOL WITH LIMESTONE COUNTY SCHOOLS "DISTRICT CHOICE"! CURB APPEAL!! This FIVE BEDROOM plan HAS IT ALL! An ELEGANT Dining Room and Office surround you as you enter the GRAND FOYER with TWO STORY CEILINGS! As you enter the family room you will notice the HUGE designer kitchen with stainless appliances and an oversized island! Upstairs you have a LUXURIOUS MASTER SUITE, three large spare bedrooms and a MEDIA ROOM! Guests can enjoy the bedroom and full bathroom downstairs. Experience the benefit of lower energy costs, low maintenance, and a new home warranty. PROPOSED CONSTRUCTION, NOT BUILT, CAN BE BUILT.
This property is off market, which means it's not currently listed for sale or rent on Zillow. This may be different from what's available on other websites or public sources.


