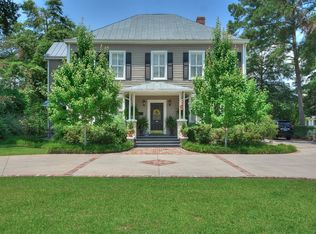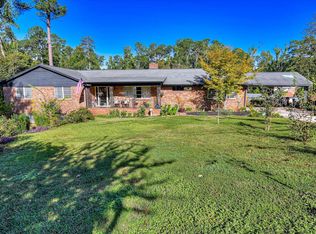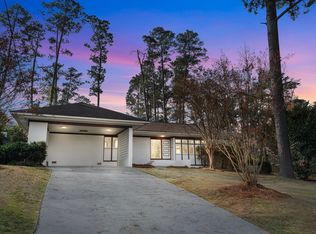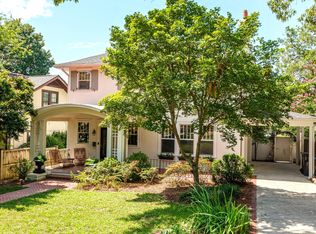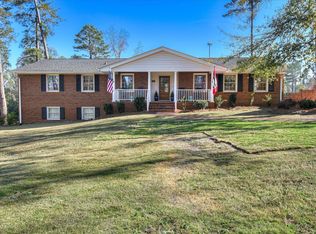Come check out this unique opportunity to own a California Style, Mid-Century Modern home nestled in the heart of Summerville on Walton Way. The sleeping wing consists of 3 large bedrooms, all with full baths and a pull down ironing board in each one. Large closets with lots of space. Huge walk-in closet with lots of shelving in the main hallway. The entertainment wing offers a huge living/dining area with a gorgeous marble fireplace. 2 sets of French doors, one opening onto a screen porch and the other onto a beautiful stone patio. Large kitchen with eat-in breakfast area, laundry room with 2 closets and lots of cabinets for extra storage. Den with a half bath, there is also a half bath in the main hallway. Access door off the den to an oversized covered carport. Come through the stunning wrought iron gates on the Monte Sano side to a kidney shaped gunite pool with diving board. 3 storage rooms, 2 in the back yard and one in the carport. This home is one-of-a-kind and a must to see. Convenient to schools, churches, shopping, hospitals and much more. Schedule your showing today - this gem will not last long!
For sale
Price cut: $50K (11/18)
$525,000
2602 WALTON Way, Augusta, GA 30904
3beds
3,376sqft
Est.:
Single Family Residence
Built in 1943
0.57 Acres Lot
$-- Zestimate®
$156/sqft
$-- HOA
What's special
Diving boardGorgeous marble fireplaceKidney shaped gunite poolEat-in breakfast areaLarge closetsScreen porchWrought iron gates
- 363 days |
- 1,010 |
- 39 |
Zillow last checked: 8 hours ago
Listing updated: November 28, 2025 at 11:44am
Listed by:
James C Dansby 706-830-1125,
Blanchard & Calhoun - SN
Source: Hive MLS,MLS#: 536515
Tour with a local agent
Facts & features
Interior
Bedrooms & bathrooms
- Bedrooms: 3
- Bathrooms: 5
- Full bathrooms: 3
- 1/2 bathrooms: 2
Rooms
- Room types: Breakfast Room, Great Room, Other Room, Master Bedroom, Master Bathroom, Bedroom 2, Bathroom 2, Bedroom 3, Bathroom 3, Laundry
Primary bedroom
- Level: Main
- Dimensions: 17 x 15
Bedroom 2
- Level: Main
- Dimensions: 17 x 16
Bedroom 3
- Level: Main
- Dimensions: 21 x 15
Primary bathroom
- Level: Main
- Dimensions: 11 x 5
Bathroom 2
- Level: Main
- Dimensions: 11 x 5
Bathroom 3
- Level: Main
- Dimensions: 21 x 16
Breakfast room
- Level: Main
- Dimensions: 9 x 9
Great room
- Level: Main
- Dimensions: 36 x 18
Kitchen
- Level: Main
- Dimensions: 16 x 10
Laundry
- Level: Main
- Dimensions: 7 x 13
Other
- Description: Study
- Level: Main
- Dimensions: 14 x 13
Heating
- Natural Gas
Appliances
- Included: Built-In Electric Oven, Electric Range
Features
- Eat-in Kitchen, Gas Dryer Hookup, Washer Hookup
- Flooring: Ceramic Tile, Marble, Parquet
- Attic: Scuttle
- Number of fireplaces: 1
- Fireplace features: Great Room
Interior area
- Total structure area: 3,376
- Total interior livable area: 3,376 sqft
Video & virtual tour
Property
Parking
- Parking features: Attached Carport
- Has carport: Yes
Accessibility
- Accessibility features: None
Features
- Levels: One
- Patio & porch: Covered, Screened, Side Porch
- Has private pool: Yes
- Pool features: Gunite
- Fencing: Fenced
Lot
- Size: 0.57 Acres
- Dimensions: 124 x 200
Details
- Parcel number: 0343100000
Construction
Type & style
- Home type: SingleFamily
- Architectural style: Ranch
- Property subtype: Single Family Residence
Materials
- Brick
- Foundation: Crawl Space, Slab
- Roof: Composition,Metal
Condition
- Fixer
- New construction: No
- Year built: 1943
Utilities & green energy
- Sewer: Public Sewer
- Water: Public
Community & HOA
Community
- Features: Sidewalks, Street Lights
- Subdivision: Summerville
HOA
- Has HOA: No
Location
- Region: Augusta
Financial & listing details
- Price per square foot: $156/sqft
- Tax assessed value: $515,620
- Annual tax amount: $450
- Date on market: 12/19/2024
- Cumulative days on market: 364 days
- Listing terms: Cash,Conventional
Estimated market value
Not available
Estimated sales range
Not available
Not available
Price history
Price history
| Date | Event | Price |
|---|---|---|
| 11/18/2025 | Price change | $525,000-8.7%$156/sqft |
Source: | ||
| 9/9/2025 | Price change | $575,000-4.2%$170/sqft |
Source: | ||
| 6/1/2025 | Price change | $600,000-7.7%$178/sqft |
Source: | ||
| 5/1/2025 | Price change | $650,000-18.8%$193/sqft |
Source: | ||
| 12/18/2024 | Listed for sale | $800,000$237/sqft |
Source: | ||
Public tax history
Public tax history
| Year | Property taxes | Tax assessment |
|---|---|---|
| 2024 | $450 | $206,248 -25.1% |
| 2023 | $450 +3.5% | $275,468 +51.3% |
| 2022 | $435 | $182,120 +8.9% |
Find assessor info on the county website
BuyAbility℠ payment
Est. payment
$3,079/mo
Principal & interest
$2527
Property taxes
$368
Home insurance
$184
Climate risks
Neighborhood: Summerville
Nearby schools
GreatSchools rating
- 6/10Lake Forest Hills Elementary SchoolGrades: PK-5Distance: 1.5 mi
- 3/10Langford Middle SchoolGrades: 6-8Distance: 0.9 mi
- 3/10Academy of Richmond County High SchoolGrades: 9-12Distance: 1.3 mi
Schools provided by the listing agent
- Elementary: Lake Forest Hills
- Middle: Tutt
- High: Richmond Academy
Source: Hive MLS. This data may not be complete. We recommend contacting the local school district to confirm school assignments for this home.
- Loading
- Loading
