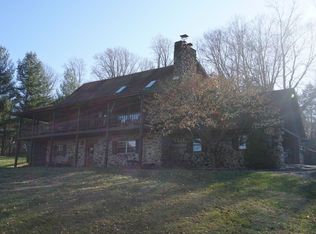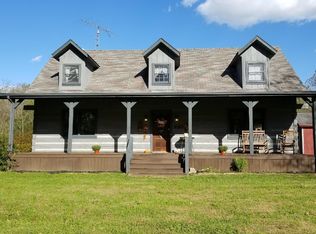THIS 3 BEDROOM, 1 BATHROOM HOME HAS A TON OF POTENTIAL. AWESOME CORNER LOT CONVENIENT TO TOWN BUT HAS THAT COUNTRY FEEL. FULL BASEMENT AND VERY LARGE ROOMS PROVIDE AN OPEN CONCEPT THROUGHOUT. THE HOME NEEDS SOME TLC BUT COULD EASILY BE REMOVED FOR A NEW CONSTRUCTION IF NEEDED. FURNACE WAS RECENTLY INSTALLED AND SEEMS TO BE IN WORKING ORDER.
This property is off market, which means it's not currently listed for sale or rent on Zillow. This may be different from what's available on other websites or public sources.

