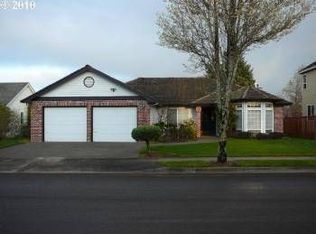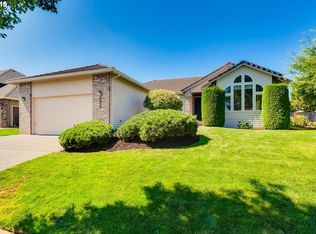Sold
$591,000
2602 SW Phyllis Dr, Gresham, OR 97080
4beds
1,768sqft
Residential, Single Family Residence
Built in 1996
7,405.2 Square Feet Lot
$563,300 Zestimate®
$334/sqft
$2,912 Estimated rent
Home value
$563,300
$535,000 - $591,000
$2,912/mo
Zestimate® history
Loading...
Owner options
Explore your selling options
What's special
Hard to find and well cared for ranch in Hunter's Highland. This unique home has so much to offer freshly painted exterior and interior paint. Luxury vinyl flooring in baths. Vaulted ceilings, gas fireplace and shutter window treatments in great room, hardwooods, roomy kitchen with island, pantry and garden window. Valley and mountain views from the back deck and backs to pasture land for rural feel. RV space off the garage for toys and extra parking. Large Master with walk in closet.
Zillow last checked: 8 hours ago
Listing updated: January 04, 2024 at 10:45am
Listed by:
Lori Bieber 503-380-8610,
RE/MAX Advantage Group
Bought with:
Elizabeth Ashenafe, 200403109
RE/MAX Equity Group
Source: RMLS (OR),MLS#: 23323046
Facts & features
Interior
Bedrooms & bathrooms
- Bedrooms: 4
- Bathrooms: 2
- Full bathrooms: 2
- Main level bathrooms: 2
Primary bedroom
- Features: Bathroom, Suite, Walkin Closet, Wallto Wall Carpet
- Level: Main
- Area: 182
- Dimensions: 13 x 14
Bedroom 2
- Features: Closet, Wood Floors
- Level: Main
- Area: 100
- Dimensions: 10 x 10
Bedroom 3
- Features: Wallto Wall Carpet
- Level: Main
- Area: 110
- Dimensions: 11 x 10
Bedroom 4
- Features: Closet, Wallto Wall Carpet
- Level: Main
- Area: 110
- Dimensions: 10 x 11
Dining room
- Features: Hardwood Floors
- Level: Main
- Area: 160
- Dimensions: 10 x 16
Kitchen
- Features: Eat Bar, Island, Microwave, Free Standing Range
- Level: Main
- Area: 156
- Width: 13
Living room
- Features: Fireplace, Vaulted Ceiling, Wallto Wall Carpet
- Level: Main
- Area: 312
- Dimensions: 13 x 24
Heating
- Forced Air, Fireplace(s)
Cooling
- Central Air
Appliances
- Included: Dishwasher, Disposal, Free-Standing Gas Range, Free-Standing Range, Gas Appliances, Microwave, Gas Water Heater
Features
- Vaulted Ceiling(s), Closet, Pantry, Eat Bar, Kitchen Island, Bathroom, Suite, Walk-In Closet(s), Tile
- Flooring: Hardwood, Vinyl, Wall to Wall Carpet, Wood
- Windows: Vinyl Frames
- Basement: Crawl Space
- Number of fireplaces: 1
- Fireplace features: Gas
Interior area
- Total structure area: 1,768
- Total interior livable area: 1,768 sqft
Property
Parking
- Total spaces: 2
- Parking features: Driveway, RV Access/Parking, Garage Door Opener, Attached
- Attached garage spaces: 2
- Has uncovered spaces: Yes
Accessibility
- Accessibility features: Garage On Main, Ground Level, One Level, Parking, Accessibility
Features
- Levels: One
- Stories: 1
- Patio & porch: Deck, Porch
- Exterior features: Yard
- Fencing: Fenced
- Has view: Yes
- View description: Mountain(s), Territorial, Valley
Lot
- Size: 7,405 sqft
- Features: Level, SqFt 7000 to 9999
Details
- Additional structures: RVParking
- Parcel number: R184969
- Zoning: LDR7
Construction
Type & style
- Home type: SingleFamily
- Architectural style: Ranch
- Property subtype: Residential, Single Family Residence
Materials
- Brick, Lap Siding
- Foundation: Concrete Perimeter
- Roof: Composition
Condition
- Approximately
- New construction: No
- Year built: 1996
Utilities & green energy
- Gas: Gas
- Sewer: Public Sewer
- Water: Public
- Utilities for property: Cable Connected
Community & neighborhood
Security
- Security features: Unknown
Location
- Region: Gresham
- Subdivision: Hunters Highland
HOA & financial
HOA
- Has HOA: No
Other
Other facts
- Listing terms: Cash,Conventional,FHA,VA Loan
- Road surface type: Paved
Price history
| Date | Event | Price |
|---|---|---|
| 1/4/2024 | Sold | $591,000+3.9%$334/sqft |
Source: | ||
| 11/29/2023 | Pending sale | $569,000$322/sqft |
Source: | ||
| 11/20/2023 | Listed for sale | $569,000+104.7%$322/sqft |
Source: | ||
| 9/26/2014 | Sold | $278,000+1.1%$157/sqft |
Source: | ||
| 8/9/2014 | Price change | $275,000-8.3%$156/sqft |
Source: Portland Equities LLC dba Keller Williams, Portland Central #14462918 | ||
Public tax history
| Year | Property taxes | Tax assessment |
|---|---|---|
| 2025 | $6,003 +4.4% | $317,020 +3% |
| 2024 | $5,750 +11.1% | $307,790 +3% |
| 2023 | $5,177 +3.8% | $298,830 +3% |
Find assessor info on the county website
Neighborhood: Southwest
Nearby schools
GreatSchools rating
- 6/10Butler Creek Elementary SchoolGrades: K-5Distance: 0.8 mi
- 3/10Centennial Middle SchoolGrades: 6-8Distance: 1.7 mi
- 4/10Centennial High SchoolGrades: 9-12Distance: 1.3 mi
Schools provided by the listing agent
- Elementary: Pleasant Valley
- Middle: Centennial
- High: Centennial
Source: RMLS (OR). This data may not be complete. We recommend contacting the local school district to confirm school assignments for this home.
Get a cash offer in 3 minutes
Find out how much your home could sell for in as little as 3 minutes with a no-obligation cash offer.
Estimated market value
$563,300
Get a cash offer in 3 minutes
Find out how much your home could sell for in as little as 3 minutes with a no-obligation cash offer.
Estimated market value
$563,300

