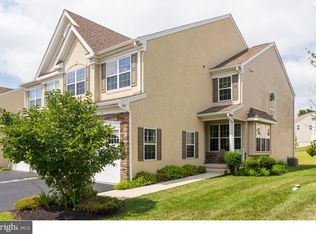Available for rent immediately! Welcome to 2602 Rockledge Ct, a beautifully appointed twin carriage home located in the peaceful cul-de-sac of the highly sought-after Byers Station community. Nestled within the prestigious Downingtown East School District, this stunning end unit combines comfort and convenience. As you enter, you're greeted by a spacious foyer with gleaming hardwood floors that extend throughout the main level. The open-concept living and dining areas are perfect for hosting guests, while the sun-soaked family room, located just off the kitchen, features a dramatic 2-story ceiling, oversized 20-foot windows, elegant moldings, and a cozy gas fireplace creating the ideal space for relaxation. The kitchen is a true highlight, offering ample cabinetry, sleek granite countertops, stainless steel appliances, and beautifully crafted light fixtures. A convenient powder room completes the main level. Step outside onto the private Trex extended deck, complete with automatic lighting, providing an extended living space perfect for entertaining. Upstairs, the luxurious primary suite offers two generous walk-in closets and a suite bath, providing a serene retreat. Down the hall, you'll find three additional well-sized bedrooms and a newly remodeled full hall bathroom. The thoughtfully placed laundry room adds further convenience. Freshly painted in neutral tones in 2024, (whole house including garage) this home also boasts several upgrades, including all-new toilets, a water softener for improved water quality, and top-of-the-line HVAC AC 2021, HEAT -2022 and water heater systems 2023, along with a new sump pump (2024), ensuring energy efficiency and peace of mind. The fully finished basement is the star of the show, featuring a well-designed wet bar and a movie theater area perfect for entertaining or relaxation. The open floor plan and walk-up access to the basement offer flexible usage and ample storage. Rounding out this exceptional home is a two-car garage. The Byers Station community offers wonderful amenities, including a pool, clubhouse, tennis courts, and walking trails. The location provides easy access to major highways, Marsh Creek State Park, Exton Mall, and the vibrant main street of Exton. Schedule a showing today and experience this remarkable home for yourself!
This property is off market, which means it's not currently listed for sale or rent on Zillow. This may be different from what's available on other websites or public sources.

