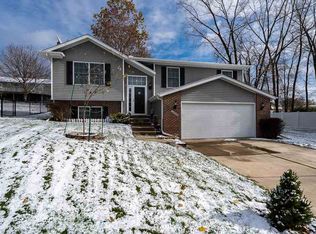This turn key 4 bedroom 3 1/2 bath home boasts over 2100 finished square feet and sits on a large private lot. The main floor features a large living room with gas log fireplace that opens into the kitchen area. The eat in kitchen features many cabinets, a large pantry, an island and direct access to the stunning deck through large glass sliding doors. Upstairs adds 3 bedrooms and two full completely updates bathrooms. The master bath boasts a stunning walk in shower with "barn door" style glass panels. The finished basement includes a large rec room, a 4th bedroom an additional full bathroom and large storage area. The back yard will be your oasis. It includes professional landscaping, many mature trees, a large wood deck and an additional storage shed.
This property is off market, which means it's not currently listed for sale or rent on Zillow. This may be different from what's available on other websites or public sources.

