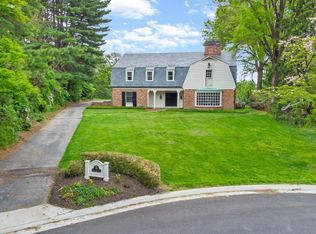Sold for $1,490,000 on 06/21/23
$1,490,000
2602 Merrymans Mill Rd, Phoenix, MD 21131
3beds
--sqft
Single Family Residence
Built in 2004
2.3 Acres Lot
$1,364,900 Zestimate®
$--/sqft
$4,975 Estimated rent
Home value
$1,364,900
$1.26M - $1.46M
$4,975/mo
Zestimate® history
Loading...
Owner options
Explore your selling options
What's special
Over 3,500 square feet of living space. Modern two story single family home with lake views on beautifully landscaped 2.5 acre property with a secured fenced in yard. The home is a classic example of open concept living. A gourmet kitchen with Viking appliances is open to a cozy living and dining area with a wood burning fireplace. An expansive porch offers distant water and preserved countryside views. Relax in one of the many rocking chairs with a cool drink and good book.This home also features three large master suites with private bathrooms. One bedroom suite is located on the first floor and has direct access to a private screen porch. Two bedroom suites are located on the second floor and share a loft area and balcony. Both the first floor porches and second floor balcony overlook Loch Raven Reservoir. The lower level features a separate living space with a kitchen, family room, office/playroom/bedroom and full bath with jacuzzi tub. Outdoor amenities feature a new saltwater 16' x 42' sports pool, six person hot tub, gas fire pit and outdoor dining terrace. An additional wood burning firepit is separate and away from the pool area overlooking a generous lawn area perfect for bocci, croquet, or volleyball with lots of room for the kids to run. Convenient access is provided to Loch Raven Reservoir and the Gunpowder River with recreational amenities that include hiking, mountain biking, fishing and kayaking. A short drive takes you to several local wineries and breweries, Oregon Ridge Nature Center, Ladew Topiary Gardens, Hunt Valley Town Center and/or Towson Town Center. High speed Verizon fiber optic Wifi is available. The house is also equipped with a Sonos sound system that includes built in speakers throughout the house and porches to hear your favorite music from your own private digital music collection. Just download the Sonos app on your phone and you are in charge of the entertainment. Furniture is negotiable. Home is currently rented throughout the summer so showing times are limited.
Zillow last checked: 8 hours ago
Listing updated: October 03, 2023 at 04:02pm
Listed by:
Lisa Alatis-Hapney 443-506-7796,
Samson Properties,
Listing Team: The One Group Of Samson Properties
Bought with:
Elizabeth Atwood, 641132
Krauss Real Property Brokerage
Source: Bright MLS,MLS#: MDBC2065452
Facts & features
Interior
Bedrooms & bathrooms
- Bedrooms: 3
- Bathrooms: 5
- Full bathrooms: 4
- 1/2 bathrooms: 1
- Main level bathrooms: 2
- Main level bedrooms: 1
Basement
- Area: 1636
Heating
- Forced Air, Propane
Cooling
- Central Air, Electric
Appliances
- Included: Microwave, Dryer, Washer, Cooktop, Dishwasher, Refrigerator, Water Heater, Electric Water Heater
- Laundry: Main Level, Laundry Room
Features
- Breakfast Area, Built-in Features, Combination Kitchen/Dining, Dining Area, Entry Level Bedroom, Family Room Off Kitchen, Open Floorplan, Eat-in Kitchen, Kitchen - Gourmet, Kitchen Island, Kitchen - Table Space, Pantry, Primary Bath(s), Recessed Lighting, Walk-In Closet(s), Bar
- Flooring: Carpet, Wood
- Basement: Connecting Stairway,Interior Entry,Walk-Out Access,Partially Finished,Side Entrance
- Number of fireplaces: 2
- Fireplace features: Wood Burning, Gas/Propane
Interior area
- Total structure area: 1,636
- Finished area above ground: 0
- Finished area below ground: 0
Property
Parking
- Total spaces: 2
- Parking features: Circular Driveway, Driveway, Detached Carport
- Carport spaces: 2
- Has uncovered spaces: Yes
Accessibility
- Accessibility features: None
Features
- Levels: Three
- Stories: 3
- Patio & porch: Screened, Patio, Porch, Deck
- Exterior features: Extensive Hardscape, Lighting, Balcony
- Has private pool: Yes
- Pool features: In Ground, Salt Water, Private
- Has spa: Yes
- Spa features: Hot Tub
Lot
- Size: 2.30 Acres
- Dimensions: 3.00 x
Details
- Additional structures: Above Grade, Below Grade
- Parcel number: 04101003000547
- Zoning: R
- Special conditions: Standard
Construction
Type & style
- Home type: SingleFamily
- Architectural style: Cape Cod
- Property subtype: Single Family Residence
Materials
- HardiPlank Type
- Foundation: Other
Condition
- New construction: No
- Year built: 2004
Utilities & green energy
- Sewer: Septic Exists
- Water: Well, Filter
Community & neighborhood
Location
- Region: Phoenix
- Subdivision: Cambria
Other
Other facts
- Listing agreement: Exclusive Right To Sell
- Ownership: Fee Simple
Price history
| Date | Event | Price |
|---|---|---|
| 6/21/2023 | Sold | $1,490,000 |
Source: | ||
| 5/9/2023 | Pending sale | $1,490,000 |
Source: | ||
| 5/5/2023 | Listed for sale | $1,490,000+705.4% |
Source: | ||
| 7/12/2001 | Sold | $185,000-5.1% |
Source: Public Record Report a problem | ||
| 6/30/2000 | Sold | $195,000+8.3% |
Source: Public Record Report a problem | ||
Public tax history
| Year | Property taxes | Tax assessment |
|---|---|---|
| 2025 | $7,746 +3.2% | $640,000 +3.4% |
| 2024 | $7,505 +3.5% | $619,200 +3.5% |
| 2023 | $7,253 +3.6% | $598,400 +3.6% |
Find assessor info on the county website
Neighborhood: 21131
Nearby schools
GreatSchools rating
- 9/10Jacksonville Elementary SchoolGrades: K-5Distance: 2 mi
- 6/10Cockeysville Middle SchoolGrades: 6-8Distance: 2.6 mi
- 8/10Dulaney High SchoolGrades: 9-12Distance: 2.6 mi
Schools provided by the listing agent
- District: Baltimore County Public Schools
Source: Bright MLS. This data may not be complete. We recommend contacting the local school district to confirm school assignments for this home.

Get pre-qualified for a loan
At Zillow Home Loans, we can pre-qualify you in as little as 5 minutes with no impact to your credit score.An equal housing lender. NMLS #10287.
Sell for more on Zillow
Get a free Zillow Showcase℠ listing and you could sell for .
$1,364,900
2% more+ $27,298
With Zillow Showcase(estimated)
$1,392,198