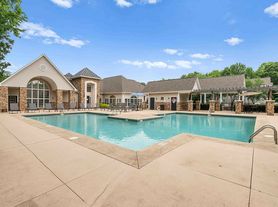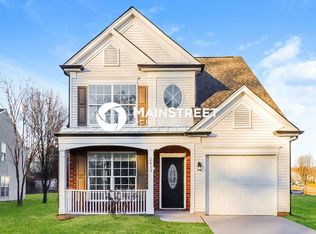Discover comfort and style at 2602 Impatien Drive, Charlotte, NC 28215. This inviting three-bedroom, two-and-a-half-bathroom single family home offers 2,227 sqft of thoughtfully designed living space in the desirable Seven Oaks community.
**Detached shed is not available for tenant use**
Key Features:
Spacious, Naturally Lit Living: Two-story great room with wall of windows that bathe the space in natural lightperfect for relaxing or entertaining.
A Modern Solar Array located on the roof for enhanced Energy savings/Reduced Utility Bill!
Some recent renovations include new Flooring and Fresh Paint
Chef-Ready Kitchen: Granite countertops, stainless steel appliances, center island with pendant lighting, and a charming beamed ceiling enhance both function and aesthetic.
Versatile Study: Enclosed home office with French doorsideal for remote work or a quiet retreat.
Primary Suite Retreat: Generous layout featuring a private ensuite bath and walk-in closet. Two additional bedrooms and a second-floor laundry add convenience.
Outdoor & Garage Perks: Corner lot with extended patio, two-car garage, and yard lighting for security.
Community & Location: Just minutes from serene Reedy Creek Park, this home balances suburban calm with Charlotte convenience.
Elementary School: J. W. Grier Academy
Middle School: Northridge Middle School
High School: Rocky River High School
We are an Equal Opportunity Housing Provider
Beware of Scammers
We will never ask you to send funds to us via a third-party servicer such as Zelle, Cash App, Venmo, etc. Please do not complete Google forms as an application.
Pet Policy & Fees - Pets are Subject to Owner Approval and vary by Property. Ask our Leasing Team for more details on a specific property. Pets may be subject to the following fees if Approved:
One-Time Non-Refundable Pet Fee - $200/pet
Monthly Pet Rent - $40/pet
$75 Application Fee - All Persons aged 18 and over
$125 One-Time Admin Fee
$20/mth Technology Fee
House for rent
$2,295/mo
2602 Impatien Dr, Charlotte, NC 28215
3beds
2,227sqft
Price may not include required fees and charges.
Single family residence
Available now
Cats, dogs OK
Central air
In unit laundry
Attached garage parking
Heat pump
What's special
Enclosed home officeBeamed ceilingFresh paintCorner lotGranite countertopsExtended patioTwo-car garage
- 46 days |
- -- |
- -- |
Travel times
Looking to buy when your lease ends?
With a 6% savings match, a first-time homebuyer savings account is designed to help you reach your down payment goals faster.
Offer exclusive to Foyer+; Terms apply. Details on landing page.
Facts & features
Interior
Bedrooms & bathrooms
- Bedrooms: 3
- Bathrooms: 3
- Full bathrooms: 2
- 1/2 bathrooms: 1
Heating
- Heat Pump
Cooling
- Central Air
Appliances
- Included: Dryer, Washer
- Laundry: In Unit
Features
- Walk In Closet
Interior area
- Total interior livable area: 2,227 sqft
Property
Parking
- Parking features: Attached
- Has attached garage: Yes
- Details: Contact manager
Features
- Exterior features: Garbage included in rent, Heating system: HeatPump, Walk In Closet
- Has private pool: Yes
Details
- Parcel number: 10503242
Construction
Type & style
- Home type: SingleFamily
- Property subtype: Single Family Residence
Utilities & green energy
- Utilities for property: Garbage
Community & HOA
Community
- Features: Playground
HOA
- Amenities included: Pool
Location
- Region: Charlotte
Financial & listing details
- Lease term: 1 Year
Price history
| Date | Event | Price |
|---|---|---|
| 10/7/2025 | Price change | $2,295-4.2%$1/sqft |
Source: Zillow Rentals | ||
| 9/25/2025 | Price change | $2,395-4%$1/sqft |
Source: Zillow Rentals | ||
| 9/9/2025 | Listed for rent | $2,495-0.2%$1/sqft |
Source: Zillow Rentals | ||
| 9/5/2025 | Listing removed | $2,500$1/sqft |
Source: Zillow Rentals | ||
| 8/17/2025 | Price change | $2,500-7.4%$1/sqft |
Source: Zillow Rentals | ||

