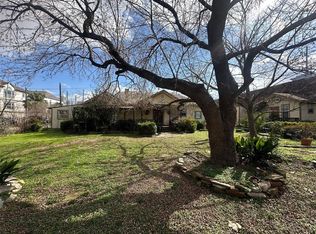Great-looking traditional brick townhouse in Montrose, available for immediate move-in. Central location steps to popular restaurants. This townhome includes a private gated entrance. The first level includes a guest suite, which could be used as a home gym or work-from-home space. Handsome hardwood floors in the living and dining areas. The galley kitchen offers a gas range, stainless steel appliances, open shelving, plus a dedicated pantry. The third-floor primary suite boasts soaring ceilings, a lovely en-suite bath with a separate shower and soaking tub, and an oversized walk-in closet. Treetop views from the second and third levels. Minutes to Buffalo Bayou's jogging, and cycling trails. Approximately 1.5 miles from the Theater District and downtown Houston. Quick commute to the Texas Medical Center, Houston's # Employer. The attached two-car garage is a plus. This is turnkey living at its finest. Long-term leases are preferred. All information per Landlord.
Copyright notice - Data provided by HAR.com 2022 - All information provided should be independently verified.
Townhouse for rent
$3,200/mo
2602 Hopkins St, Houston, TX 77006
2beds
1,705sqft
Price is base rent and doesn't include required fees.
Townhouse
Available now
-- Pets
Electric
Electric dryer hookup laundry
2 Attached garage spaces parking
Natural gas, fireplace
What's special
Stainless steel appliancesHandsome hardwood floorsTraditional brick townhouseGalley kitchenTreetop viewsGuest suiteSoaring ceilings
- 8 days
- on Zillow |
- -- |
- -- |
Travel times
Facts & features
Interior
Bedrooms & bathrooms
- Bedrooms: 2
- Bathrooms: 3
- Full bathrooms: 2
- 1/2 bathrooms: 1
Heating
- Natural Gas, Fireplace
Cooling
- Electric
Appliances
- Included: Dishwasher, Disposal, Dryer, Microwave, Oven, Range, Refrigerator, Washer
- Laundry: Electric Dryer Hookup, Gas Dryer Hookup, In Unit, Washer Hookup
Features
- 1 Bedroom Down - Not Primary BR, Crown Molding, High Ceilings, Open Ceiling, Primary Bed - 3rd Floor, Sitting Area, Walk In Closet, Walk-In Closet(s)
- Flooring: Carpet, Tile, Wood
- Has fireplace: Yes
Interior area
- Total interior livable area: 1,705 sqft
Property
Parking
- Total spaces: 2
- Parking features: Attached, Driveway, Covered
- Has attached garage: Yes
- Details: Contact manager
Features
- Stories: 3
- Exterior features: 0 Up To 1/4 Acre, 1 Bedroom Down - Not Primary BR, Additional Parking, Architecture Style: Traditional, Attached, Crown Molding, Driveway, Electric Dryer Hookup, Flooring: Wood, Garage Door Opener, Gas, Gas Dryer Hookup, Gas Log, Heating: Gas, High Ceilings, Lot Features: Subdivided, 0 Up To 1/4 Acre, Open Ceiling, Patio/Deck, Primary Bed - 3rd Floor, Secured, Sitting Area, Subdivided, Walk In Closet, Walk-In Closet(s), Washer Hookup
Details
- Parcel number: 0261290000023
Construction
Type & style
- Home type: Townhouse
- Property subtype: Townhouse
Condition
- Year built: 1994
Community & HOA
Location
- Region: Houston
Financial & listing details
- Lease term: Long Term,12 Months
Price history
| Date | Event | Price |
|---|---|---|
| 4/29/2025 | Listed for rent | $3,200+8.5%$2/sqft |
Source: | ||
| 3/29/2024 | Listing removed | -- |
Source: | ||
| 3/24/2024 | Listed for rent | $2,950+20.4%$2/sqft |
Source: | ||
| 9/27/2019 | Listing removed | $2,450$1/sqft |
Source: Compass RE Texas, LLC #73497861 | ||
| 8/31/2019 | Listed for rent | $2,450$1/sqft |
Source: Compass RE Texas, LLC #73497861 | ||
![[object Object]](https://photos.zillowstatic.com/fp/a8890cc0e2150cb22b1d87aabbc0ff51-p_i.jpg)
