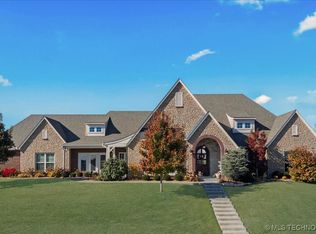Sold for $330,000
$330,000
2602 Forest Ridge Pkwy, Claremore, OK 74017
4beds
2,233sqft
Single Family Residence
Built in 2017
0.29 Acres Lot
$335,300 Zestimate®
$148/sqft
$2,391 Estimated rent
Home value
$335,300
$295,000 - $379,000
$2,391/mo
Zestimate® history
Loading...
Owner options
Explore your selling options
What's special
One level with 4 bedrooms, split plan and open living, kitchen and dining make this a great plan with lots of natural light throughout. Master has a private bath with large walk-through closet to and from the utility and garage (excellent!). Attractively landscaped covered front porch and with a private covered patio and fenced backyard.
Zillow last checked: 8 hours ago
Listing updated: May 01, 2025 at 11:26am
Listed by:
Katherine Cook 918-693-3900,
Coldwell Banker Select
Bought with:
Bill Whitescarver, 137648
Whitescarver & Associates
Source: MLS Technology, Inc.,MLS#: 2434164 Originating MLS: MLS Technology
Originating MLS: MLS Technology
Facts & features
Interior
Bedrooms & bathrooms
- Bedrooms: 4
- Bathrooms: 3
- Full bathrooms: 2
- 1/2 bathrooms: 1
Primary bedroom
- Description: Master Bedroom,Private Bath,Walk-in Closet
- Level: First
Bedroom
- Description: Bedroom,
- Level: First
Bedroom
- Description: Bedroom,
- Level: First
Bedroom
- Description: Bedroom,
- Level: First
Primary bathroom
- Description: Master Bath,Full Bath,Separate Shower,Whirlpool
- Level: First
Bathroom
- Description: Hall Bath,Full Bath
- Level: First
Dining room
- Description: Dining Room,
- Level: First
Kitchen
- Description: Kitchen,Breakfast Nook
- Level: First
Living room
- Description: Living Room,Combo,Fireplace
- Level: First
Utility room
- Description: Utility Room,
- Level: First
Heating
- Central, Gas
Cooling
- Central Air
Appliances
- Included: Cooktop, Dishwasher, Disposal, Gas Water Heater, Microwave, Oven, Range, Plumbed For Ice Maker
- Laundry: Washer Hookup, Electric Dryer Hookup
Features
- Granite Counters, Vaulted Ceiling(s), Ceiling Fan(s), Gas Range Connection, Gas Oven Connection
- Flooring: Carpet, Hardwood, Tile
- Windows: Vinyl
- Number of fireplaces: 1
- Fireplace features: Gas Log
Interior area
- Total structure area: 2,233
- Total interior livable area: 2,233 sqft
Property
Parking
- Total spaces: 2
- Parking features: Attached, Garage
- Attached garage spaces: 2
Features
- Levels: One
- Stories: 1
- Patio & porch: Covered, Patio, Porch
- Exterior features: Concrete Driveway, Rain Gutters
- Pool features: None
- Fencing: Privacy
Lot
- Size: 0.29 Acres
- Features: None
Details
- Additional structures: None
- Parcel number: 660089076
Construction
Type & style
- Home type: SingleFamily
- Architectural style: French Provincial
- Property subtype: Single Family Residence
Materials
- Brick, Wood Frame
- Foundation: Slab
- Roof: Asphalt,Fiberglass
Condition
- Year built: 2017
Utilities & green energy
- Sewer: Public Sewer
- Water: Public
- Utilities for property: Electricity Available, Natural Gas Available, Phone Available, Water Available
Community & neighborhood
Security
- Security features: No Safety Shelter, Smoke Detector(s)
Community
- Community features: Gutter(s), Sidewalks
Location
- Region: Claremore
- Subdivision: Forest Park
HOA & financial
HOA
- Has HOA: Yes
- HOA fee: $300 annually
- Amenities included: None
Other
Other facts
- Listing terms: Conventional,FHA,VA Loan
Price history
| Date | Event | Price |
|---|---|---|
| 4/25/2025 | Sold | $330,000-5.7%$148/sqft |
Source: | ||
| 3/21/2025 | Pending sale | $350,000$157/sqft |
Source: | ||
| 2/24/2025 | Price change | $350,000-2.8%$157/sqft |
Source: | ||
| 12/12/2024 | Price change | $360,000-1.4%$161/sqft |
Source: | ||
| 9/26/2024 | Listed for sale | $365,000+879.9%$163/sqft |
Source: | ||
Public tax history
Tax history is unavailable.
Neighborhood: 74017
Nearby schools
GreatSchools rating
- 7/10Roosa Elementary SchoolGrades: PK-5Distance: 1.8 mi
- 4/10Will Rogers Junior High SchoolGrades: 6-8Distance: 1.4 mi
- 7/10Claremore High SchoolGrades: 9-12Distance: 1.7 mi
Schools provided by the listing agent
- Elementary: Roosa
- High: Claremore
- District: Claremore - Sch Dist (20)
Source: MLS Technology, Inc.. This data may not be complete. We recommend contacting the local school district to confirm school assignments for this home.
Get pre-qualified for a loan
At Zillow Home Loans, we can pre-qualify you in as little as 5 minutes with no impact to your credit score.An equal housing lender. NMLS #10287.
Sell for more on Zillow
Get a Zillow Showcase℠ listing at no additional cost and you could sell for .
$335,300
2% more+$6,706
With Zillow Showcase(estimated)$342,006
