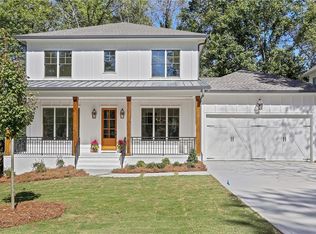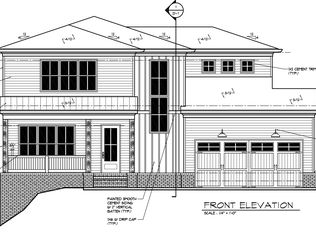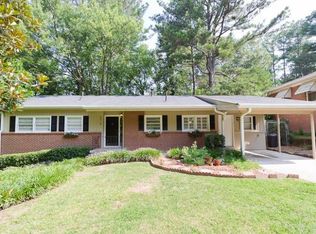Closed
$1,725,000
2602 Drew Valley Rd NE, Brookhaven, GA 30319
6beds
5,025sqft
Single Family Residence, Residential
Built in 2018
10,454.4 Square Feet Lot
$1,710,500 Zestimate®
$343/sqft
$7,136 Estimated rent
Home value
$1,710,500
$1.57M - $1.86M
$7,136/mo
Zestimate® history
Loading...
Owner options
Explore your selling options
What's special
Step into perfection with this luxurious craftsman-style residence that offers 6-bedroom, 5 bath home on a fully finished basement — all blending timeless character with modern ease. From the moment you arrive, curated landscaping and a welcoming front porch hint at the thoughtful design within. Inside, warm hardwood floors, airy 10-foot ceilings, and graceful details create a space that feels both refined and livable. The main level flows effortlessly, with a dedicated home office, formal dining room, and an expansive family room that opens to a covered deck—ideal for quiet mornings or open-air entertaining. The chef’s kitchen is a true centerpiece, designed with an oversized quartz island, sleek stainless steel appliances, custom cabinetry, and a walk-through butler’s pantry. Upstairs, the primary suite is a luxurious escape featuring tray ceilings, an oversized walk-in closet, and a spa-style bath complete with double vanities and a statement shower built for indulgence. The finished basement offers additional flexibility for work, guests, movie theater, or play, with turf backyard is equipped with an irrigation system and mature plantings—an outdoor sanctuary just minutes from the energy of Brookhaven’s newest Parkside Development for dining, shopping, and everyday essentials. This is more than a home—it’s a lifestyle, built for comfort, connection, and elevated living in one of Atlanta’s most sought-after neighborhoods.
Zillow last checked: 8 hours ago
Listing updated: August 01, 2025 at 07:50am
Listing Provided by:
Mike Toltzis,
Compass
Bought with:
John Eder, 273733
Atlanta Communities
Source: FMLS GA,MLS#: 7592274
Facts & features
Interior
Bedrooms & bathrooms
- Bedrooms: 6
- Bathrooms: 5
- Full bathrooms: 5
- Main level bathrooms: 1
- Main level bedrooms: 1
Primary bedroom
- Features: Oversized Master
- Level: Oversized Master
Bedroom
- Features: Oversized Master
Primary bathroom
- Features: Double Vanity, Separate Tub/Shower, Soaking Tub
Dining room
- Features: Seats 12+, Separate Dining Room
Kitchen
- Features: Breakfast Bar, Cabinets White, Kitchen Island, Pantry Walk-In, Stone Counters, View to Family Room
Heating
- Central, Zoned
Cooling
- Central Air, Zoned
Appliances
- Included: Dishwasher, Gas Cooktop, Refrigerator
- Laundry: Laundry Room, Upper Level
Features
- Beamed Ceilings, Bookcases, Double Vanity, Entrance Foyer, High Ceilings 9 ft Upper, High Ceilings 10 ft Main, Tray Ceiling(s), Walk-In Closet(s), Wet Bar
- Flooring: Hardwood
- Windows: None
- Basement: Daylight,Finished,Full
- Number of fireplaces: 1
- Fireplace features: Family Room
- Common walls with other units/homes: No Common Walls
Interior area
- Total structure area: 5,025
- Total interior livable area: 5,025 sqft
Property
Parking
- Total spaces: 2
- Parking features: Attached, Garage
- Attached garage spaces: 2
Accessibility
- Accessibility features: None
Features
- Levels: Three Or More
- Patio & porch: Covered, Deck, Front Porch
- Exterior features: Private Yard
- Pool features: None
- Spa features: None
- Fencing: Back Yard,Fenced
- Has view: Yes
- View description: Other
- Waterfront features: None
- Body of water: None
Lot
- Size: 10,454 sqft
- Dimensions: 150 x 70
- Features: Back Yard, Front Yard, Landscaped, Private
Details
- Additional structures: None
- Parcel number: 18 237 16 004
- Other equipment: None
- Horse amenities: None
Construction
Type & style
- Home type: SingleFamily
- Architectural style: Craftsman
- Property subtype: Single Family Residence, Residential
Materials
- Brick 4 Sides, Frame
- Foundation: Concrete Perimeter
- Roof: Composition
Condition
- Resale
- New construction: No
- Year built: 2018
Utilities & green energy
- Electric: None
- Sewer: Public Sewer
- Water: Public
- Utilities for property: Cable Available, Electricity Available, Natural Gas Available, Phone Available, Water Available
Green energy
- Energy efficient items: Thermostat
- Energy generation: None
Community & neighborhood
Security
- Security features: Smoke Detector(s)
Community
- Community features: Near Public Transport, Near Schools, Near Shopping, Street Lights
Location
- Region: Brookhaven
- Subdivision: Drew Valley
Other
Other facts
- Road surface type: Paved
Price history
| Date | Event | Price |
|---|---|---|
| 7/30/2025 | Sold | $1,725,000$343/sqft |
Source: | ||
| 6/29/2025 | Pending sale | $1,725,000$343/sqft |
Source: | ||
| 6/13/2025 | Listed for sale | $1,725,000$343/sqft |
Source: | ||
Public tax history
Tax history is unavailable.
Neighborhood: Drew Valley
Nearby schools
GreatSchools rating
- 8/10Ashford Park Elementary SchoolGrades: PK-5Distance: 1.2 mi
- 8/10Chamblee Middle SchoolGrades: 6-8Distance: 2.9 mi
- 8/10Chamblee Charter High SchoolGrades: 9-12Distance: 3 mi
Schools provided by the listing agent
- Elementary: Ashford Park
- Middle: Chamblee
- High: Chamblee Charter
Source: FMLS GA. This data may not be complete. We recommend contacting the local school district to confirm school assignments for this home.
Get a cash offer in 3 minutes
Find out how much your home could sell for in as little as 3 minutes with a no-obligation cash offer.
Estimated market value
$1,710,500
Get a cash offer in 3 minutes
Find out how much your home could sell for in as little as 3 minutes with a no-obligation cash offer.
Estimated market value
$1,710,500


