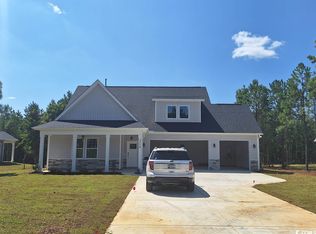Sold for $600,900
$600,900
2602 Dogwood Rd., Longs, SC 29568
5beds
3,208sqft
Single Family Residence
Built in 2023
1.55 Acres Lot
$676,700 Zestimate®
$187/sqft
$2,975 Estimated rent
Home value
$676,700
$623,000 - $738,000
$2,975/mo
Zestimate® history
Loading...
Owner options
Explore your selling options
What's special
RARE FIND No HOA and sitting on 1.55 Acre Lot in a Natural Gas Community !!! Country life and Beach life only 9 miles from the beach. PRIVACY!! In a subdivision with tree buffers in between each lot and at the back of the lot. The Diamond 3 car Model new construction 5br/3.5ba two level home & 3 car garage in Hadley Springs. This Gem of a floor plan features 3,208 Htd Sqft. featuring LVP flooring in Foyer, Living Room, Sunroom, & a Open Kitchen with Stainless appliances with granite countertops, Tile flooring in Laundry & all bathrooms. This model offers 2 bedrooms and Media Room/Bedroom upstairs with a full bath. The master and other bedroom is on the first floor. The Diamond also has a front porch and a rear porch for plenty of outside entertaining. Full of plenty energy saving features 14 sear HVAC, Tankless Water Heater and Low E windows. Boat and RV parking allowed. Awesome location Close to HWY 22 for easy access to Myrtle Beach and 9 miles away from Main Street North Myrtle Beach. Basic Restrictive covenants. Square Footage is approximate and not guaranteed. Buyer is responsible for verification. Pictures of home are for representation only.
Zillow last checked: 8 hours ago
Listing updated: August 24, 2023 at 09:19am
Listed by:
Derrick Stokes 336-250-1602,
ChrisManningCommunities Realty
Bought with:
The Greg Sisson Team
The Ocean Forest Company
Source: CCAR,MLS#: 2224689
Facts & features
Interior
Bedrooms & bathrooms
- Bedrooms: 5
- Bathrooms: 4
- Full bathrooms: 3
- 1/2 bathrooms: 1
Primary bedroom
- Features: Tray Ceiling(s), Ceiling Fan(s)
- Level: First
Primary bedroom
- Dimensions: 17'4x13'8
Bedroom 1
- Level: Second
Bedroom 1
- Dimensions: 11'7x17'7
Bedroom 2
- Level: Second
Bedroom 2
- Dimensions: 11'2x14'3
Bedroom 3
- Level: First
Bedroom 3
- Dimensions: 12'10x12'2
Primary bathroom
- Features: Dual Sinks, Bath in Primary Bedroom, Separate Shower, Vanity
Dining room
- Features: Separate/Formal Dining Room
Dining room
- Dimensions: 10'8x12'4
Family room
- Features: Ceiling Fan(s), Fireplace
Kitchen
- Features: Breakfast Bar, Pantry, Stainless Steel Appliances, Solid Surface Counters
Kitchen
- Dimensions: 12'4x22'0
Living room
- Features: Ceiling Fan(s)
Living room
- Dimensions: 16'6x21'2
Other
- Features: Bedroom on Main Level, Entrance Foyer, Game Room, Loft
Heating
- Electric, Gas
Cooling
- Central Air
Appliances
- Included: Dishwasher, Disposal, Microwave, Range
- Laundry: Washer Hookup
Features
- Split Bedrooms, Breakfast Bar, Bedroom on Main Level, Entrance Foyer, Loft, Stainless Steel Appliances, Solid Surface Counters
- Flooring: Carpet, Luxury Vinyl, Luxury VinylPlank, Tile
- Doors: Insulated Doors
Interior area
- Total structure area: 4,293
- Total interior livable area: 3,208 sqft
Property
Parking
- Total spaces: 6
- Parking features: Detached, Garage, Three Car Garage, Boat, RV Access/Parking
- Garage spaces: 3
Features
- Levels: Two
- Stories: 2
- Patio & porch: Rear Porch, Front Porch, Patio
- Exterior features: Sprinkler/Irrigation, Porch, Patio
Lot
- Size: 1.55 Acres
- Features: 1 or More Acres, Outside City Limits, Rectangular, Rectangular Lot
Details
- Additional structures: Second Garage
- Additional parcels included: ,
- Parcel number: 34606030016
- Zoning: CFA
- Special conditions: None
Construction
Type & style
- Home type: SingleFamily
- Architectural style: Traditional
- Property subtype: Single Family Residence
Materials
- Masonry, Vinyl Siding
- Foundation: Slab
Condition
- Never Occupied
- New construction: Yes
- Year built: 2023
Details
- Builder model: Diamond 3 car w/rear porch
- Builder name: Chris Manning Communities
- Warranty included: Yes
Utilities & green energy
- Water: Public
- Utilities for property: Cable Available, Electricity Available, Natural Gas Available, Phone Available, Sewer Available, Underground Utilities, Water Available
Green energy
- Energy efficient items: Doors, Windows
Community & neighborhood
Security
- Security features: Smoke Detector(s)
Community
- Community features: Golf Carts OK, Long Term Rental Allowed, Short Term Rental Allowed
Location
- Region: Longs
- Subdivision: Hadley Springs
HOA & financial
HOA
- Has HOA: No
- Amenities included: Owner Allowed Golf Cart, Owner Allowed Motorcycle, Pet Restrictions
Other
Other facts
- Listing terms: Cash,Conventional,FHA,Owner May Carry,Other,Portfolio Loan,VA Loan
Price history
| Date | Event | Price |
|---|---|---|
| 8/24/2023 | Sold | $600,900+0.2%$187/sqft |
Source: | ||
| 6/18/2023 | Listing removed | -- |
Source: | ||
| 3/11/2023 | Contingent | $599,900$187/sqft |
Source: | ||
| 3/11/2023 | Pending sale | $599,900$187/sqft |
Source: | ||
| 11/11/2022 | Listed for sale | $599,900$187/sqft |
Source: | ||
Public tax history
| Year | Property taxes | Tax assessment |
|---|---|---|
| 2024 | -- | -- |
| 2023 | $1,429 | $105,500 |
| 2022 | -- | -- |
Find assessor info on the county website
Neighborhood: 29568
Nearby schools
GreatSchools rating
- 8/10Riverside ElementaryGrades: PK-5Distance: 4.3 mi
- 8/10North Myrtle Beach Middle SchoolGrades: 6-8Distance: 6.5 mi
- 6/10North Myrtle Beach High SchoolGrades: 9-12Distance: 7.3 mi
Schools provided by the listing agent
- Elementary: Riverside Elementary
- Middle: North Myrtle Beach Middle School
- High: North Myrtle Beach High School
Source: CCAR. This data may not be complete. We recommend contacting the local school district to confirm school assignments for this home.
Get pre-qualified for a loan
At Zillow Home Loans, we can pre-qualify you in as little as 5 minutes with no impact to your credit score.An equal housing lender. NMLS #10287.
Sell for more on Zillow
Get a Zillow Showcase℠ listing at no additional cost and you could sell for .
$676,700
2% more+$13,534
With Zillow Showcase(estimated)$690,234
