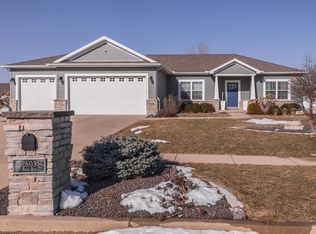Modern Flair and Impeccable Condition Headline this Gorgeous 2-Story in Fox Creek! Enjoy the remodeled, eat-in kitchen featuring new appliances '16, updated cabinets w new hardware, quartz countertops, and sink/faucet/disposal '17. Stretch out across 4 spacious bedrooms upstairs including a Master Suite with walk-in closet, whirlpool tub/shower, and 2nd floor laundry. Cozy up this winter with two converted gas fireplaces '16 in the two large family rooms or entertain on warm summer evenings on your stamped concrete patio, under shaded pergola '18 with a wrought iron, fenced-in backyard. Ready to move in with new carpet in all bedrooms and basement '19, living room, staircases and upstairs hall '17; laminate flooring in basement bath '19; and many more updates. Sitting on a semi private large lot with professional landscaping, this is a Must See!
This property is off market, which means it's not currently listed for sale or rent on Zillow. This may be different from what's available on other websites or public sources.
