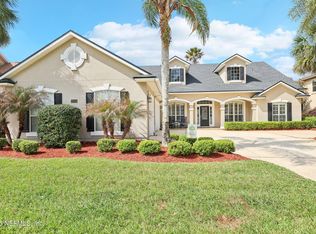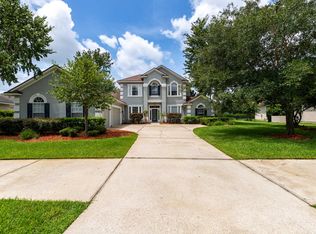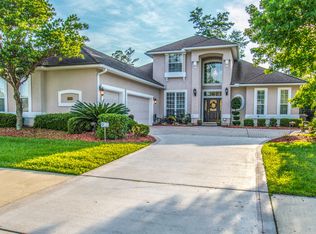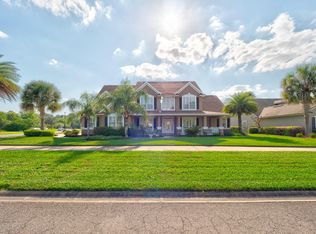Price improvement! Great opportunity to live in the Eagle Harbor community with access to resort style amenities. Spacious home has plenty of room for family and entertaining. Main bedroom located on the first floor with ensuite. Separate office with double french doors for privacy. Formal dining room with the option for more casual dining in the eating nook off of the kitchen as well as a breakfast bar. Spacious family room with fireplace overlooking the kitchen. Laundry room on the first floor with washer and dryer included. Large bonus room on the second floor. Great outdoor space with summer kitchen. Located within a great school district and conveniently located to restaurants and shopping. Short commute to military installation NAS Jacksonville. Lawn maintenance included.
This property is off market, which means it's not currently listed for sale or rent on Zillow. This may be different from what's available on other websites or public sources.



