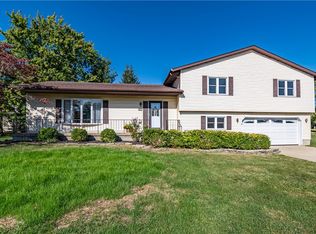This ranch has so much to offer. The kitchen, dining area, family room and 4 season sun room are completely open to each other for entertaining ease. The master bedroom has a sitting room with a fireplace and built-in book cases with so much room for the largest furniture. The lower level offers another bath, potential office or 4th bedroom and rec room, storage area. Located in the Meridian School there is the potential for your kids to obtain scholarships ti Richland Community College. All of this and it backs up to a beautiful view of Red Trail Run golf course!
This property is off market, which means it's not currently listed for sale or rent on Zillow. This may be different from what's available on other websites or public sources.
