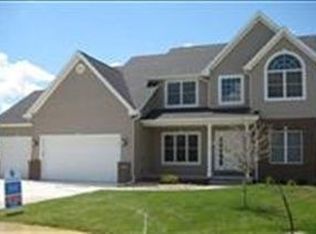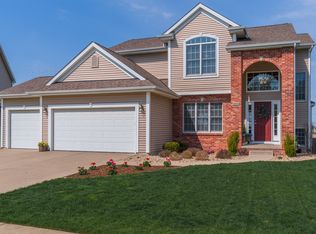Closed
$462,000
2602 Cadillac Rd, Bloomington, IL 61705
5beds
3,880sqft
Single Family Residence
Built in 2007
-- sqft lot
$475,800 Zestimate®
$119/sqft
$4,553 Estimated rent
Home value
$475,800
$438,000 - $519,000
$4,553/mo
Zestimate® history
Loading...
Owner options
Explore your selling options
What's special
Exceptional neighborhood with park and walking trail! This beauty in Eagle View has some of the best sunsets to watch from on the back deck! This 2 story home has Brazilian cherry wood & tile flooring throughout main level. Formal dining and office and/or living room space. Custom designed kitchen with large island with room for bar stools! Tiled backsplash, granite countertops, and pull out drawers in cabinets and pantry space! All kitchen appliances remain. Family room with cozy fireplace! Main floor laundry with sink, washer & dryer will remain. Oversized 3 car garage! Dual staircase leads to the spacious 4 bedrooms on 2nd floor. Primary bedroom with sitting room and 2 walk in closets. Primary bath with separate vanities, whirlpool tub, and walk in shower! Additional bedroom with en suite on 2nd floor with tiled shower & walk in closet! Finished basement with daylight windows in family room, with 5th bedroom, full bath, workout room & storage. Brand NEW furnace and ac installed Nov 2024! Deck freshly painted! Fenced yard. Well maintained home! Unit 5 Schools. 5 bedrooms, 4.5 baths! No sign in yard.
Zillow last checked: 8 hours ago
Listing updated: June 20, 2025 at 08:45am
Listing courtesy of:
Bev Virgil, GRI 309-261-4116,
Coldwell Banker Real Estate Group,
Tiffany Nord, GRI 309-261-0536,
Coldwell Banker Real Estate Group
Bought with:
Stacia Jewett
Keller Williams Revolution
Source: MRED as distributed by MLS GRID,MLS#: 12310293
Facts & features
Interior
Bedrooms & bathrooms
- Bedrooms: 5
- Bathrooms: 5
- Full bathrooms: 4
- 1/2 bathrooms: 1
Primary bedroom
- Features: Flooring (Carpet), Bathroom (Full, Whirlpool & Sep Shwr)
- Level: Second
- Area: 190 Square Feet
- Dimensions: 10X19
Bedroom 2
- Features: Flooring (Hardwood)
- Level: Second
- Area: 132 Square Feet
- Dimensions: 11X12
Bedroom 3
- Features: Flooring (Carpet)
- Level: Second
- Area: 120 Square Feet
- Dimensions: 10X12
Bedroom 4
- Features: Flooring (Carpet)
- Level: Second
- Area: 100 Square Feet
- Dimensions: 10X10
Bedroom 5
- Features: Flooring (Carpet)
- Level: Basement
- Area: 100 Square Feet
- Dimensions: 10X10
Dining room
- Features: Flooring (Hardwood)
- Level: Main
- Area: 144 Square Feet
- Dimensions: 12X12
Family room
- Features: Flooring (Hardwood)
- Level: Main
- Area: 208 Square Feet
- Dimensions: 13X16
Kitchen
- Features: Kitchen (Eating Area-Breakfast Bar, Eating Area-Table Space, Granite Counters, Pantry), Flooring (Hardwood)
- Level: Main
- Area: 210 Square Feet
- Dimensions: 10X21
Laundry
- Features: Flooring (Ceramic Tile)
- Level: Main
- Area: 48 Square Feet
- Dimensions: 6X8
Living room
- Features: Flooring (Hardwood)
- Level: Main
- Area: 120 Square Feet
- Dimensions: 10X12
Storage
- Features: Flooring (Carpet)
- Level: Basement
- Area: 72 Square Feet
- Dimensions: 8X9
Heating
- Natural Gas, Forced Air
Cooling
- Central Air
Appliances
- Included: Microwave, Dishwasher, Refrigerator, Washer, Dryer, Cooktop, Oven
- Laundry: Main Level, Gas Dryer Hookup, Electric Dryer Hookup, Sink
Features
- Granite Counters, Separate Dining Room, Pantry
- Flooring: Hardwood
- Basement: Finished,Egress Window,Daylight,Full
- Number of fireplaces: 1
- Fireplace features: Gas Log, Family Room
Interior area
- Total structure area: 3,880
- Total interior livable area: 3,880 sqft
- Finished area below ground: 953
Property
Parking
- Total spaces: 3
- Parking features: Concrete, Garage Door Opener, Garage, On Site, Garage Owned, Attached
- Attached garage spaces: 3
- Has uncovered spaces: Yes
Accessibility
- Accessibility features: No Disability Access
Features
- Stories: 2
- Patio & porch: Deck
Lot
- Dimensions: 57 X 152 X 187 X 231
- Features: Irregular Lot
Details
- Additional structures: None
- Parcel number: 1529101016
- Special conditions: None
- Other equipment: Ceiling Fan(s), Sump Pump, Radon Mitigation System
Construction
Type & style
- Home type: SingleFamily
- Architectural style: Traditional
- Property subtype: Single Family Residence
Materials
- Vinyl Siding, Brick
- Roof: Asphalt
Condition
- New construction: No
- Year built: 2007
Utilities & green energy
- Sewer: Public Sewer
- Water: Public
Community & neighborhood
Community
- Community features: Park, Lake, Curbs, Sidewalks, Street Lights, Street Paved
Location
- Region: Bloomington
- Subdivision: Eagle View
HOA & financial
HOA
- Services included: None
Other
Other facts
- Listing terms: Conventional
- Ownership: Fee Simple w/ HO Assn.
Price history
| Date | Event | Price |
|---|---|---|
| 6/20/2025 | Sold | $462,000+2.7%$119/sqft |
Source: | ||
| 4/2/2025 | Pending sale | $449,900$116/sqft |
Source: | ||
| 4/2/2025 | Contingent | $449,900$116/sqft |
Source: | ||
| 3/31/2025 | Listed for sale | $449,900+63.6%$116/sqft |
Source: | ||
| 8/21/2014 | Sold | $275,000-4.5%$71/sqft |
Source: | ||
Public tax history
| Year | Property taxes | Tax assessment |
|---|---|---|
| 2023 | $9,090 +4.8% | $113,282 +8.7% |
| 2022 | $8,676 +7.2% | $104,191 +7.9% |
| 2021 | $8,097 | $96,559 |
Find assessor info on the county website
Neighborhood: 61705
Nearby schools
GreatSchools rating
- 7/10Towanda Elementary SchoolGrades: K-5Distance: 3.2 mi
- 7/10Evans Junior High SchoolGrades: 6-8Distance: 5.8 mi
- 8/10Normal Community High SchoolGrades: 9-12Distance: 1.4 mi
Schools provided by the listing agent
- Elementary: Towanda Elementary
- Middle: Evans Jr High
- High: Normal Community High School
- District: 5
Source: MRED as distributed by MLS GRID. This data may not be complete. We recommend contacting the local school district to confirm school assignments for this home.

Get pre-qualified for a loan
At Zillow Home Loans, we can pre-qualify you in as little as 5 minutes with no impact to your credit score.An equal housing lender. NMLS #10287.

