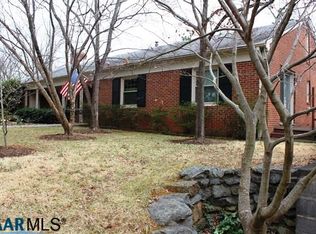Closed
$553,000
2602 Bennington Rd, Charlottesville, VA 22901
3beds
3,210sqft
Single Family Residence
Built in 1966
0.38 Acres Lot
$668,400 Zestimate®
$172/sqft
$3,531 Estimated rent
Home value
$668,400
$622,000 - $722,000
$3,531/mo
Zestimate® history
Loading...
Owner options
Explore your selling options
What's special
Classic, well-built, all brick residence on a park-like corner lot with fully fenced, flat backyard, plus sport court in the desirable Canterbury Hills neighborhood -- convenient to everything Charlottesville -- UVA, Barracks Road, and Downtown. Large, light filled spaces grace this family home from top to bottom. Beautiful hardwood floors and fresh paint throughout the main level. Spacious living room with cozy brick fireplace and plenty of natural light. Sophisticated, formal dining room is perfect for hosting holiday dinners and the French doors lead to the screened-in porch with gorgeous slate flooring. There is even a vented hood and grill, just in time for barbecue season this summer. Delightful eat-in kitchen has new vinyl tile and enough room to make cooking a joy. Down the hall is a primary suite with walk-in closet and updated bathroom. Another generous bedroom and full bath complete the first floor. Downstairs is a huge family room with gas heating stove, an ideal space to watch TV or host a game night! Another bedroom, a full bath, and an office with ceramic tile and built-in shelving is great for working from home. Separate utility room with washer, dryer, and utility sink, plus one car garage and workshop space.
Zillow last checked: 8 hours ago
Listing updated: February 08, 2025 at 08:37am
Listed by:
BROOKE THOMPSON 434-987-7914,
AVENUE REALTY, LLC
Bought with:
KELLY C. LINDAUER, 0225078688
NEST REALTY GROUP
Source: CAAR,MLS#: 641316 Originating MLS: Charlottesville Area Association of Realtors
Originating MLS: Charlottesville Area Association of Realtors
Facts & features
Interior
Bedrooms & bathrooms
- Bedrooms: 3
- Bathrooms: 3
- Full bathrooms: 3
- Main level bathrooms: 2
- Main level bedrooms: 2
Heating
- Baseboard, Heat Pump
Cooling
- Heat Pump
Appliances
- Included: Built-In Oven, Dishwasher, Electric Range, Refrigerator, Dryer, Washer
Features
- Primary Downstairs, Eat-in Kitchen, Home Office, Utility Room
- Flooring: Ceramic Tile, Hardwood, Other, Vinyl
- Basement: Full,Finished
- Has fireplace: Yes
- Fireplace features: Gas Log
Interior area
- Total structure area: 3,600
- Total interior livable area: 3,210 sqft
- Finished area above ground: 1,800
- Finished area below ground: 1,410
Property
Parking
- Total spaces: 1
- Parking features: Attached, Garage Faces Front, Garage, Garage Door Opener
- Attached garage spaces: 1
Features
- Levels: Two,Multi/Split
- Stories: 2
- Patio & porch: Front Porch, Porch, Screened
- Exterior features: Fully Fenced, Porch
- Fencing: Fenced,Full
Lot
- Size: 0.38 Acres
- Features: Garden, Landscaped, Level
Details
- Additional structures: Shed(s)
- Parcel number: 060D0000D00700
- Zoning description: R Residential
Construction
Type & style
- Home type: SingleFamily
- Architectural style: Split-Foyer
- Property subtype: Single Family Residence
Materials
- Brick, Stick Built
- Foundation: Block
- Roof: Composition,Shingle
Condition
- New construction: No
- Year built: 1966
Utilities & green energy
- Sewer: Public Sewer
- Water: Public
- Utilities for property: Cable Available, High Speed Internet Available
Community & neighborhood
Location
- Region: Charlottesville
- Subdivision: CANTERBURY HILLS
Price history
| Date | Event | Price |
|---|---|---|
| 6/29/2023 | Sold | $553,000-7.1%$172/sqft |
Source: | ||
| 5/30/2023 | Pending sale | $595,000$185/sqft |
Source: | ||
| 5/4/2023 | Listed for sale | $595,000$185/sqft |
Source: | ||
Public tax history
| Year | Property taxes | Tax assessment |
|---|---|---|
| 2025 | $5,911 +25% | $661,200 +19.4% |
| 2024 | $4,730 -7.6% | $553,900 -7.6% |
| 2023 | $5,121 +23.5% | $599,700 +23.5% |
Find assessor info on the county website
Neighborhood: 22901
Nearby schools
GreatSchools rating
- 4/10Mary Carr Greer Elementary SchoolGrades: PK-5Distance: 1.4 mi
- 2/10Jack Jouett Middle SchoolGrades: 6-8Distance: 1.2 mi
- 4/10Albemarle High SchoolGrades: 9-12Distance: 1.2 mi
Schools provided by the listing agent
- Elementary: Greer
- Middle: Journey
- High: Albemarle
Source: CAAR. This data may not be complete. We recommend contacting the local school district to confirm school assignments for this home.

Get pre-qualified for a loan
At Zillow Home Loans, we can pre-qualify you in as little as 5 minutes with no impact to your credit score.An equal housing lender. NMLS #10287.
Sell for more on Zillow
Get a free Zillow Showcase℠ listing and you could sell for .
$668,400
2% more+ $13,368
With Zillow Showcase(estimated)
$681,768