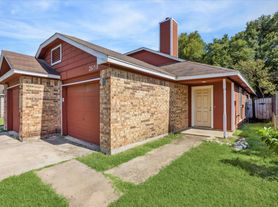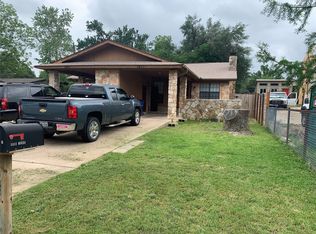SIGN A 12 MONTH LEASE GET THE SECOND FULL MONTH FREE! Welcome to 2602 Alcott Lane, Unit B, a comfortable and well-maintained 2-bedroom, 2-bath home in South Austin, available now and welcoming pets under 50 lbs. The kitchen features granite countertops, a gas range, built-in microwave, dishwasher, and a spacious pantry perfect for everyday cooking. The open dining area flows into a cozy living room with a fireplace, creating a warm and inviting space to relax or entertain. Both bedrooms offer ample closet space and natural light, with two full bathrooms one ensuite featuring updated finishes. Washer and dryer hookups are located in the attached garage for added convenience. Step outside to enjoy a large private backyard, ideal for pets, gardening, or simply relaxing outdoors. Located near some of South Austin's best dining and shopping options, you're just minutes from Torchy's Tacos, Hillside Coffee, H-E-B, Southpark Meadows, and have easy access to both MoPac and I-35. This pet-friendly home offers a great combination of space, comfort, and location. Tenants will be required to sign up for the Resident Perks Program at $25/mo per household.
Apartment for rent
$1,545/mo
2602 Alcott Ln #B, Austin, TX 78748
2beds
1,145sqft
Price may not include required fees and charges.
Multifamily
Available now
Cats, dogs OK
Central air, ceiling fan
Electric dryer hookup laundry
2 Attached garage spaces parking
Central, fireplace
What's special
Updated finishesBuilt-in microwaveGranite countertopsNatural lightAmple closet spaceGas rangeLarge private backyard
- 86 days |
- -- |
- -- |
Travel times
Facts & features
Interior
Bedrooms & bathrooms
- Bedrooms: 2
- Bathrooms: 3
- Full bathrooms: 2
- 1/2 bathrooms: 1
Heating
- Central, Fireplace
Cooling
- Central Air, Ceiling Fan
Appliances
- Included: Dishwasher, Microwave, Range, Refrigerator, WD Hookup
- Laundry: Electric Dryer Hookup, Hookups, In Garage, Washer Hookup
Features
- Breakfast Bar, Ceiling Fan(s), Electric Dryer Hookup, Single level Floor Plan, Stone Counters, WD Hookup, Walk-In Closet(s), Washer Hookup
- Flooring: Carpet, Laminate
- Has fireplace: Yes
Interior area
- Total interior livable area: 1,145 sqft
Property
Parking
- Total spaces: 2
- Parking features: Attached, Driveway, Garage, Private, Covered
- Has attached garage: Yes
- Details: Contact manager
Features
- Stories: 1
- Exterior features: Contact manager
Details
- Parcel number: 951357
Construction
Type & style
- Home type: MultiFamily
- Property subtype: MultiFamily
Materials
- Roof: Composition
Condition
- Year built: 1984
Building
Management
- Pets allowed: Yes
Community & HOA
Location
- Region: Austin
Financial & listing details
- Lease term: 12 Months
Price history
| Date | Event | Price |
|---|---|---|
| 9/25/2025 | Price change | $1,545-3.1%$1/sqft |
Source: Unlock MLS #7567135 | ||
| 9/10/2025 | Price change | $1,595-1.8%$1/sqft |
Source: Unlock MLS #7567135 | ||
| 8/21/2025 | Price change | $1,625-4.4%$1/sqft |
Source: Unlock MLS #7567135 | ||
| 7/15/2025 | Listed for rent | $1,700+9.7%$1/sqft |
Source: Unlock MLS #7567135 | ||
| 3/26/2025 | Listing removed | $249,900$218/sqft |
Source: | ||

