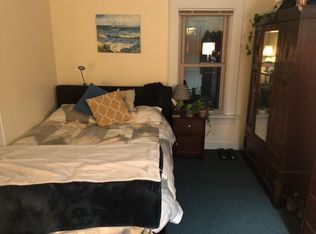Sold
$685,000
2602 Agate St, Eugene, OR 97403
3beds
1,672sqft
Residential, Single Family Residence
Built in 1976
4,791.6 Square Feet Lot
$689,200 Zestimate®
$410/sqft
$2,760 Estimated rent
Home value
$689,200
$627,000 - $758,000
$2,760/mo
Zestimate® history
Loading...
Owner options
Explore your selling options
What's special
Life is too short to live in an ordinary home! This charming house sings of a different time--a different place. The front living room has a double-high wood ceiling and skylights with towering windows which invite light and sky views. Gorgeous oak floors flow through to the dining room and kitchen which was all built out and remodeled in 2018. This dream kitchen has a large island, gas stove, stainless appliances, quartz counters and more. A sweet corner nook makes for a cozy reading area, play corner or work space. French doors lead out to a large, partially covered cedar deck. Upstairs the primary suite has glass enclosure, a loft and a private bathroom with heated floors and walk-in closet. Two other bedrooms and full bath sit across with a shared bonus room for excellent separation of space. The back yard is manageable and private with a majestic Redwood tree. Best of all, this highly-coveted location is very close to UO, municipal golf and pub, yet tucked away on a quiet street. Come see!
Zillow last checked: 8 hours ago
Listing updated: August 15, 2024 at 10:51am
Listed by:
Susan Heisey 541-520-2246,
Bailey & Heisey Real Estate
Bought with:
Wendrika Olofson, 201208533
Hybrid Real Estate
Source: RMLS (OR),MLS#: 24370205
Facts & features
Interior
Bedrooms & bathrooms
- Bedrooms: 3
- Bathrooms: 3
- Full bathrooms: 2
- Partial bathrooms: 1
Primary bedroom
- Features: Loft, Suite, Wallto Wall Carpet
- Level: Upper
Bedroom 2
- Features: Bay Window, Wallto Wall Carpet
- Level: Upper
Bedroom 3
- Features: Wallto Wall Carpet
- Level: Upper
Dining room
- Features: Hardwood Floors
- Level: Main
Kitchen
- Features: French Doors, Hardwood Floors, Island, Nook, Free Standing Range, Free Standing Refrigerator, Quartz
- Level: Main
Living room
- Features: Ceiling Fan, Fireplace, Hardwood Floors, Vaulted Ceiling
- Level: Main
Heating
- Forced Air, Fireplace(s)
Cooling
- Central Air
Appliances
- Included: Dishwasher, Free-Standing Gas Range, Free-Standing Refrigerator, Range Hood, Washer/Dryer, Free-Standing Range, Electric Water Heater, Tank Water Heater
- Laundry: Laundry Room
Features
- Ceiling Fan(s), Kitchen Island, Nook, Quartz, Vaulted Ceiling(s), Loft, Suite
- Flooring: Hardwood, Heated Tile, Wall to Wall Carpet, Wood
- Doors: French Doors
- Windows: Double Pane Windows, Storm Window(s), Wood Frames, Bay Window(s)
- Basement: Crawl Space
- Number of fireplaces: 1
- Fireplace features: Gas, Stove
Interior area
- Total structure area: 1,672
- Total interior livable area: 1,672 sqft
Property
Parking
- Total spaces: 1
- Parking features: Driveway, Off Street, Attached, Extra Deep Garage
- Attached garage spaces: 1
- Has uncovered spaces: Yes
Features
- Levels: Two
- Stories: 2
- Patio & porch: Covered Deck, Deck, Porch
- Exterior features: Yard
- Fencing: Fenced
Lot
- Size: 4,791 sqft
- Features: Private, SqFt 3000 to 4999
Details
- Additional structures: ToolShed
- Parcel number: 0606804
Construction
Type & style
- Home type: SingleFamily
- Architectural style: Farmhouse
- Property subtype: Residential, Single Family Residence
Materials
- Lap Siding, Wood Siding
- Foundation: Concrete Perimeter
- Roof: Composition
Condition
- Resale
- New construction: No
- Year built: 1976
Utilities & green energy
- Gas: Gas
- Sewer: Public Sewer
- Water: Public
- Utilities for property: Cable Connected
Community & neighborhood
Security
- Security features: None
Location
- Region: Eugene
Other
Other facts
- Listing terms: Call Listing Agent,Cash,Conventional
- Road surface type: Paved
Price history
| Date | Event | Price |
|---|---|---|
| 8/14/2024 | Sold | $685,000+0.9%$410/sqft |
Source: | ||
| 7/14/2024 | Pending sale | $679,000$406/sqft |
Source: | ||
| 7/11/2024 | Listed for sale | $679,000+113.9%$406/sqft |
Source: | ||
| 6/19/2014 | Sold | $317,450-2.3%$190/sqft |
Source: | ||
| 6/11/2014 | Pending sale | $324,900$194/sqft |
Source: Windermere Real Estate/Lane County #14228907 | ||
Public tax history
| Year | Property taxes | Tax assessment |
|---|---|---|
| 2025 | $6,683 +1.3% | $342,996 +3% |
| 2024 | $6,600 +2.6% | $333,006 +3% |
| 2023 | $6,432 +4% | $323,307 +3% |
Find assessor info on the county website
Neighborhood: Amazon
Nearby schools
GreatSchools rating
- 8/10Edison Elementary SchoolGrades: K-5Distance: 0.3 mi
- 6/10Roosevelt Middle SchoolGrades: 6-8Distance: 0.8 mi
- 8/10South Eugene High SchoolGrades: 9-12Distance: 0.9 mi
Schools provided by the listing agent
- Elementary: Edison
- Middle: Roosevelt
- High: South Eugene
Source: RMLS (OR). This data may not be complete. We recommend contacting the local school district to confirm school assignments for this home.

Get pre-qualified for a loan
At Zillow Home Loans, we can pre-qualify you in as little as 5 minutes with no impact to your credit score.An equal housing lender. NMLS #10287.
Sell for more on Zillow
Get a free Zillow Showcase℠ listing and you could sell for .
$689,200
2% more+ $13,784
With Zillow Showcase(estimated)
$702,984