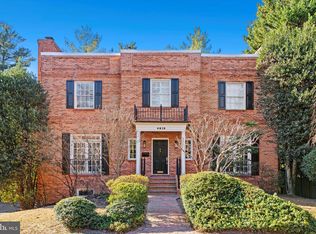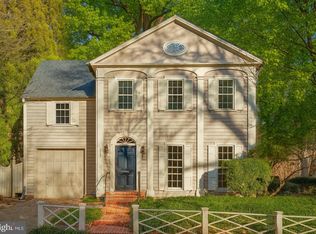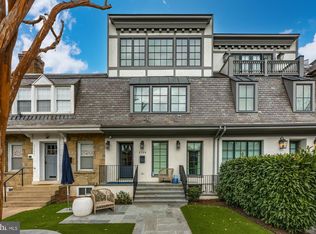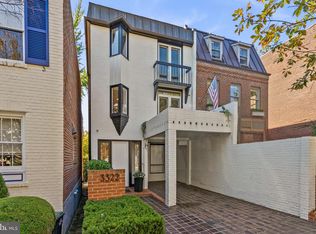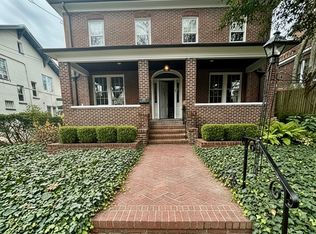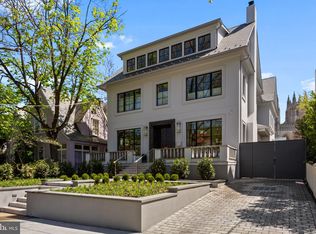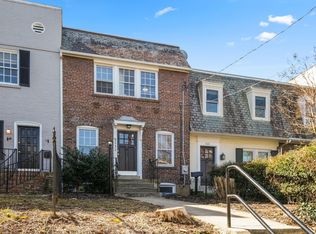A stunning transformation by award-winning builder DILAN Homes, perfectly situated in the heart of Observatory Circle. This stately Tudor has been thoughtfully and completely reimagined for modern living while honoring its classic architectural roots. Behind the storybook façade, a luminous interior unfolds with exceptional craftsmanship, rich hardwood floors, tall ceilings, and finely detailed millwork throughout. The main level is anchored by a beautifully appointed gourmet kitchen featuring bespoke cabinetry, marble countertops, and professional-grade Viking appliances. Designed for both everyday living and effortless entertaining, the kitchen flows seamlessly into open dining and family spaces, all enhanced by abundant natural light from newly installed oversized windows. Multiple gathering areas create a sense of ease, flexibility, and connection throughout the home. The second level offers three generously proportioned bedrooms and three luxurious baths, including a tranquil primary suite with a spa-inspired marble bathroom, walk-in closet, and custom built-ins. The third floor provides a versatile additional bedroom or ideal home office, complete with a full bath and peaceful treetop views. The fully finished lower level continues the home’s refined aesthetic, featuring exceptional ceiling height, a built-in mudroom area, a media or recreation space, and a private guest suite with a full bath—perfect for visitors, extended stays, or an au pair. Outside, a spacious landscaped rear yard offers a quiet retreat for outdoor living and entertaining. A detached two-car garage, discreetly accessed from the rear alley, completes the property. Blending timeless Tudor character with contemporary sophistication, this residence reflects the very best of Washington architecture and craftsmanship. Set on a quiet, tree-lined block moments from Massachusetts Avenue and Embassy Row, it offers refined living in one of the city’s most coveted neighborhoods.
For sale
$2,785,000
2602 36th Pl NW, Washington, DC 20007
5beds
3,861sqft
Est.:
Single Family Residence
Built in 1925
6,131 Square Feet Lot
$2,671,900 Zestimate®
$721/sqft
$-- HOA
What's special
- 19 days |
- 1,416 |
- 63 |
Likely to sell faster than
Zillow last checked: 8 hours ago
Listing updated: February 06, 2026 at 03:25am
Listed by:
Jonathan Taylor 202-276-3344,
TTR Sotheby's International Realty,
Co-Listing Agent: Maxwell E Rabin 202-669-7406,
TTR Sotheby's International Realty
Source: Bright MLS,MLS#: DCDC2242310
Tour with a local agent
Facts & features
Interior
Bedrooms & bathrooms
- Bedrooms: 5
- Bathrooms: 6
- Full bathrooms: 5
- 1/2 bathrooms: 1
- Main level bathrooms: 1
Basement
- Area: 989
Heating
- Hot Water, Natural Gas
Cooling
- Central Air, Electric
Appliances
- Included: Microwave, Dishwasher, Disposal, Dryer, Oven/Range - Gas, Washer, Water Heater, Stainless Steel Appliance(s), Six Burner Stove, Range Hood, Refrigerator, Gas Water Heater
- Laundry: Lower Level, Upper Level
Features
- Soaking Tub, Dry Wall
- Flooring: Engineered Wood
- Windows: Double Pane Windows, Energy Efficient
- Basement: Finished,Connecting Stairway,Rear Entrance
- Number of fireplaces: 1
- Fireplace features: Gas/Propane
Interior area
- Total structure area: 3,861
- Total interior livable area: 3,861 sqft
- Finished area above ground: 2,872
- Finished area below ground: 989
Property
Parking
- Total spaces: 2
- Parking features: Garage Faces Rear, Detached
- Garage spaces: 2
- Details: Garage Sqft: 329
Accessibility
- Accessibility features: Other
Features
- Levels: Four
- Stories: 4
- Exterior features: Extensive Hardscape
- Pool features: None
Lot
- Size: 6,131 Square Feet
- Features: Unknown Soil Type
Details
- Additional structures: Above Grade, Below Grade
- Parcel number: 1935//0039
- Zoning: RESIDENTIAL
- Special conditions: Standard
Construction
Type & style
- Home type: SingleFamily
- Architectural style: Tudor
- Property subtype: Single Family Residence
Materials
- Brick, Stucco, Wood Siding
- Foundation: Concrete Perimeter
- Roof: Architectural Shingle
Condition
- Excellent
- New construction: No
- Year built: 1925
- Major remodel year: 2025
Details
- Builder name: DILAN
Utilities & green energy
- Sewer: Public Sewer
- Water: Public
Community & HOA
Community
- Subdivision: Observatory Circle
HOA
- Has HOA: No
Location
- Region: Washington
Financial & listing details
- Price per square foot: $721/sqft
- Tax assessed value: $1,892,930
- Annual tax amount: $15,332
- Date on market: 1/20/2026
- Listing agreement: Exclusive Right To Sell
- Listing terms: Cash,FHA,VA Loan,Conventional
- Ownership: Fee Simple
Estimated market value
$2,671,900
$2.54M - $2.81M
$6,643/mo
Price history
Price history
| Date | Event | Price |
|---|---|---|
| 1/20/2026 | Listed for sale | $2,785,000-3.8%$721/sqft |
Source: | ||
| 1/20/2026 | Listing removed | $2,895,000$750/sqft |
Source: | ||
| 12/1/2025 | Price change | $2,895,000-3.3%$750/sqft |
Source: | ||
| 11/4/2025 | Price change | $2,995,000-4.9%$776/sqft |
Source: | ||
| 10/23/2025 | Listed for sale | $3,149,000+65.7%$816/sqft |
Source: | ||
Public tax history
Public tax history
| Year | Property taxes | Tax assessment |
|---|---|---|
| 2025 | $14,950 +2.4% | $1,848,650 +2.4% |
| 2024 | $14,599 +3% | $1,804,580 +3% |
| 2023 | $14,178 +2.7% | $1,751,950 +2.9% |
Find assessor info on the county website
BuyAbility℠ payment
Est. payment
$13,283/mo
Principal & interest
$10799
Property taxes
$1509
Home insurance
$975
Climate risks
Neighborhood: Observatory Circle
Nearby schools
GreatSchools rating
- 9/10Stoddert Elementary SchoolGrades: PK-5Distance: 0.4 mi
- 6/10Hardy Middle SchoolGrades: 6-8Distance: 0.6 mi
- 7/10Jackson-Reed High SchoolGrades: 9-12Distance: 1.8 mi
Schools provided by the listing agent
- District: District Of Columbia Public Schools
Source: Bright MLS. This data may not be complete. We recommend contacting the local school district to confirm school assignments for this home.
Open to renting?
Browse rentals near this home.- Loading
- Loading
