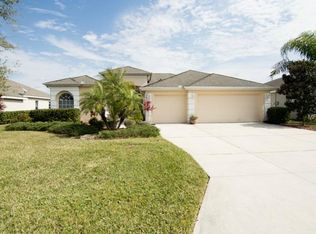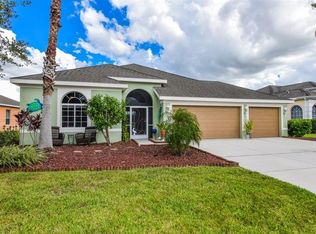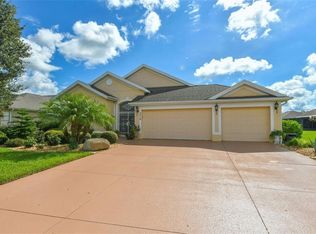Sold for $534,000 on 06/21/24
$534,000
2602 124th Ave E, Parrish, FL 34219
4beds
2,219sqft
Single Family Residence
Built in 2006
8,281 Square Feet Lot
$486,500 Zestimate®
$241/sqft
$3,561 Estimated rent
Home value
$486,500
$443,000 - $535,000
$3,561/mo
Zestimate® history
Loading...
Owner options
Explore your selling options
What's special
PEACEFUL & SERENE. Come see this meticulously kept 4-bedroom, 3-bath, 3-car, Pool home located in the desirable gated community of Chelsea Oaks of Parrish. Enjoy beautiful sunrises and serene views of the lake from the primary suite, living areas and pool patio. Open concept split floor plan with formal and family areas is great for entertaining while maintaining privacy for you and your guests. NO CARPET, tile in wet areas and new laminate Shaw flooring throughout. Kitchen features an expansive breakfast bar, new stainless-steel appliances, quartzite countertops and 42-inch solid wood wall cabinets for plenty of storage. Retreat to the primary suite with two walk-in closets, double vanity sinks, garden tub and large walk-in shower. NEW ROOF (2023), NEW HURRICANE/IMPACT WINDOWS (2021) on south side of house, AC (2018), new Dryer (2024). Screened enclosure cage covers the pool patio, covered lanai and salt chlorinated pool with Pebble-tec finish and hot tub/spa. Pool is equipped with automated pool controls and remote, newer pool heater and variable speed pool pump. HOA fees include cable, internet, water for landscaping, security gates, community pool, basketball court, playground and walking trails. Moments from the Fort Hamer Boat Ramp and Lakewood Ranch. Close to shopping, restaurants, award-winning beaches. Call for a private showing today.
Zillow last checked: 8 hours ago
Listing updated: June 21, 2024 at 08:53am
Listing Provided by:
Kurt Kraus II, LLC 941-702-1311,
PREFERRED SHORE LLC 941-999-1179
Bought with:
Wendy Robinson, 3425558
COLDWELL BANKER REALTY
Source: Stellar MLS,MLS#: A4609670 Originating MLS: Sarasota - Manatee
Originating MLS: Sarasota - Manatee

Facts & features
Interior
Bedrooms & bathrooms
- Bedrooms: 4
- Bathrooms: 3
- Full bathrooms: 3
Primary bedroom
- Features: Ceiling Fan(s), Dual Sinks, En Suite Bathroom, Garden Bath, Tub with Separate Shower Stall, Water Closet/Priv Toilet, Walk-In Closet(s)
- Level: First
- Dimensions: 12x20
Bedroom 2
- Features: Ceiling Fan(s), Built-in Closet
- Level: First
- Dimensions: 10x10
Bedroom 3
- Features: Ceiling Fan(s), Built-in Closet
- Level: First
- Dimensions: 11x12
Bedroom 4
- Features: Ceiling Fan(s), Built-in Closet
- Level: First
- Dimensions: 11x11
Dinette
- Level: First
- Dimensions: 8x8
Dining room
- Level: First
- Dimensions: 12x13
Family room
- Level: First
- Dimensions: 16x15
Kitchen
- Features: Breakfast Bar, Pantry, Stone Counters
- Level: First
- Dimensions: 8x15
Living room
- Features: Ceiling Fan(s)
- Level: First
- Dimensions: 15x13
Heating
- Central, Electric
Cooling
- Central Air
Appliances
- Included: Dishwasher, Disposal, Dryer, Electric Water Heater, Microwave, Range, Refrigerator, Washer
- Laundry: Inside, Laundry Room
Features
- Ceiling Fan(s), Eating Space In Kitchen, High Ceilings, Kitchen/Family Room Combo, Open Floorplan, Stone Counters, Walk-In Closet(s)
- Flooring: Ceramic Tile, Laminate
- Doors: Sliding Doors
- Windows: Hurricane Shutters
- Has fireplace: No
Interior area
- Total structure area: 3,087
- Total interior livable area: 2,219 sqft
Property
Parking
- Total spaces: 3
- Parking features: Driveway, Garage Door Opener
- Attached garage spaces: 3
- Has uncovered spaces: Yes
Features
- Levels: One
- Stories: 1
- Exterior features: Irrigation System, Rain Gutters
- Has private pool: Yes
- Pool features: Gunite, Heated, In Ground, Salt Water, Screen Enclosure
- Has spa: Yes
- Spa features: Heated, In Ground
- Fencing: Fenced,Vinyl
- Has view: Yes
- View description: Water, Pond
- Has water view: Yes
- Water view: Water,Pond
Lot
- Size: 8,281 sqft
- Features: Landscaped
Details
- Parcel number: 505446409
- Zoning: PDR
- Special conditions: None
Construction
Type & style
- Home type: SingleFamily
- Property subtype: Single Family Residence
Materials
- Block, Stucco
- Foundation: Slab
- Roof: Shingle
Condition
- New construction: No
- Year built: 2006
Utilities & green energy
- Sewer: Public Sewer
- Water: Canal/Lake For Irrigation, Public
- Utilities for property: BB/HS Internet Available, Cable Available, Electricity Connected, Public, Sprinkler Recycled, Water Connected
Community & neighborhood
Community
- Community features: Gated Community - No Guard, No Truck/RV/Motorcycle Parking, Playground, Pool, Sidewalks
Location
- Region: Parrish
- Subdivision: CHELSEA OAKS PH II & III
HOA & financial
HOA
- Has HOA: Yes
- HOA fee: $157 monthly
- Amenities included: Fence Restrictions, Vehicle Restrictions
- Services included: Cable TV, Internet
- Association name: C&S Management / Kasia Matt
- Association phone: 941-377-3419
Other fees
- Pet fee: $0 monthly
Other financial information
- Total actual rent: 0
Other
Other facts
- Listing terms: Cash,Conventional,FHA,VA Loan
- Ownership: Fee Simple
- Road surface type: Paved
Price history
| Date | Event | Price |
|---|---|---|
| 6/21/2024 | Sold | $534,000$241/sqft |
Source: | ||
| 5/15/2024 | Pending sale | $534,000$241/sqft |
Source: | ||
| 5/13/2024 | Listed for sale | $534,000+99.3%$241/sqft |
Source: | ||
| 6/5/2014 | Sold | $268,000-2.2%$121/sqft |
Source: Public Record | ||
| 5/24/2014 | Pending sale | $274,000$123/sqft |
Source: RE/MAX Alliance Group #M5844012 | ||
Public tax history
| Year | Property taxes | Tax assessment |
|---|---|---|
| 2024 | $3,665 +1.5% | $287,307 +3% |
| 2023 | $3,610 +2.9% | $278,939 +3% |
| 2022 | $3,509 +0.1% | $270,815 +3% |
Find assessor info on the county website
Neighborhood: 34219
Nearby schools
GreatSchools rating
- 8/10Annie Lucy Williams Elementary SchoolGrades: PK-5Distance: 3.3 mi
- 4/10Parrish Community High SchoolGrades: Distance: 3.5 mi
- 4/10Buffalo Creek Middle SchoolGrades: 6-8Distance: 5.1 mi
Schools provided by the listing agent
- Elementary: Williams Elementary
- Middle: Buffalo Creek Middle
- High: Parrish Community High
Source: Stellar MLS. This data may not be complete. We recommend contacting the local school district to confirm school assignments for this home.
Get a cash offer in 3 minutes
Find out how much your home could sell for in as little as 3 minutes with a no-obligation cash offer.
Estimated market value
$486,500
Get a cash offer in 3 minutes
Find out how much your home could sell for in as little as 3 minutes with a no-obligation cash offer.
Estimated market value
$486,500


